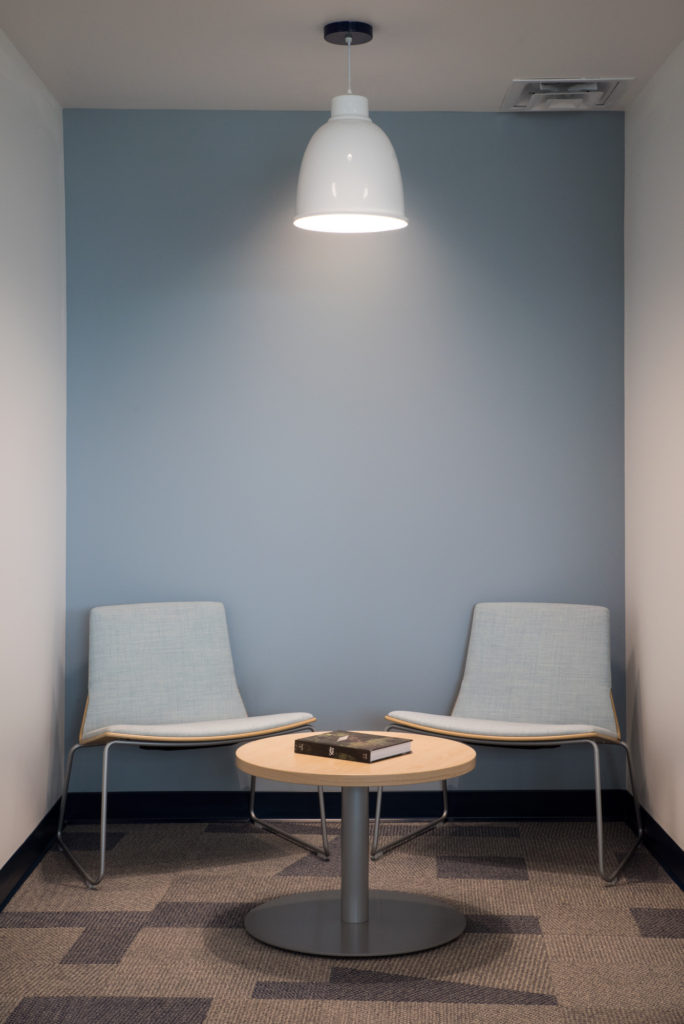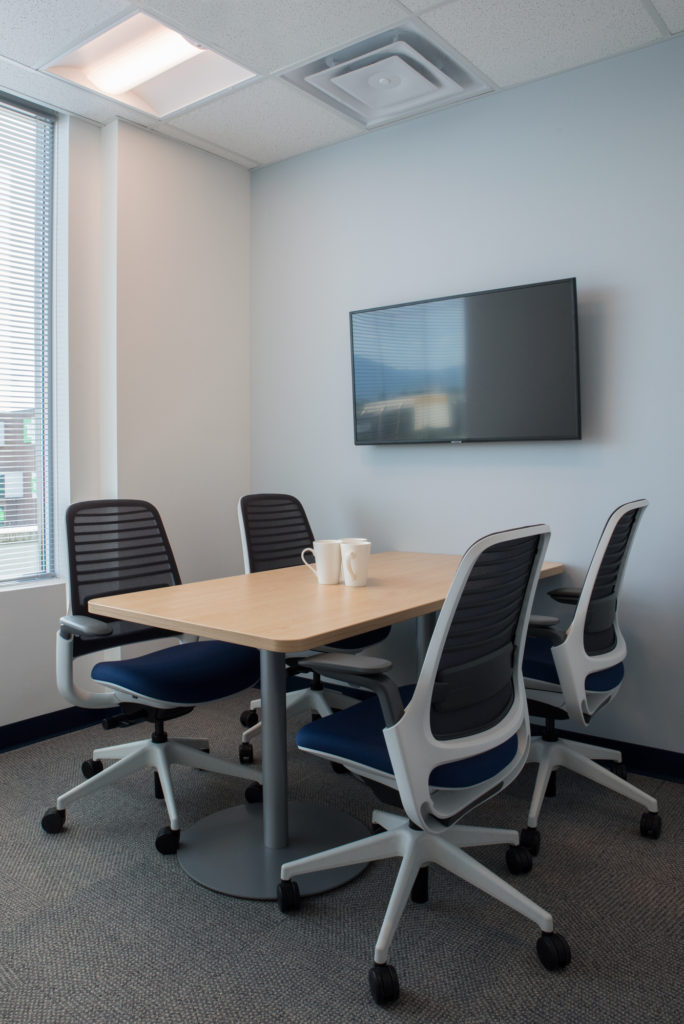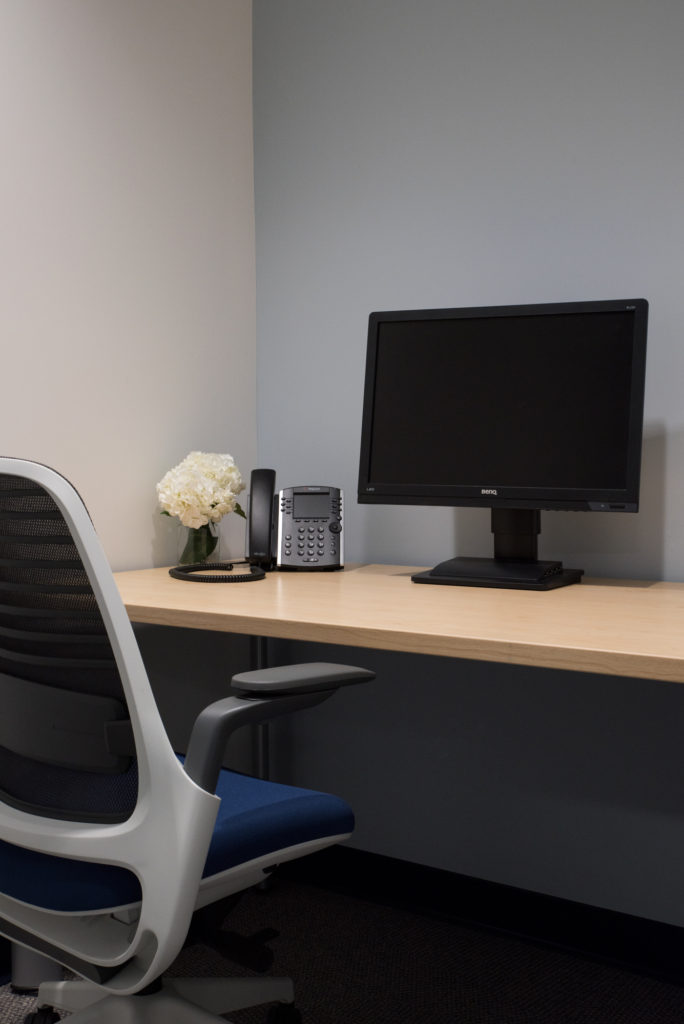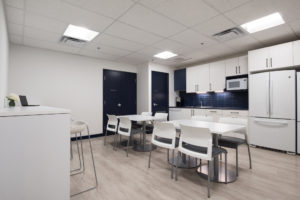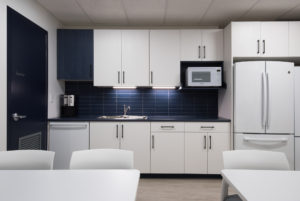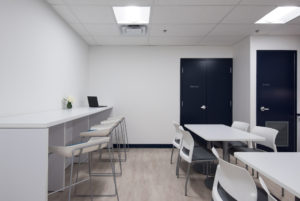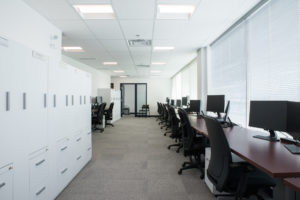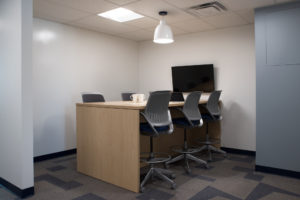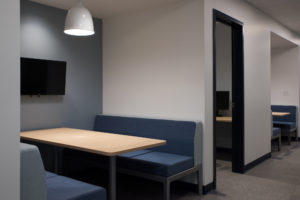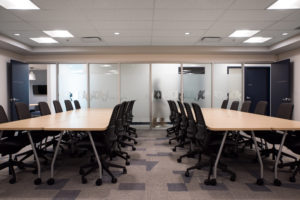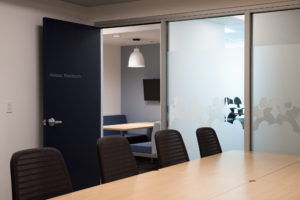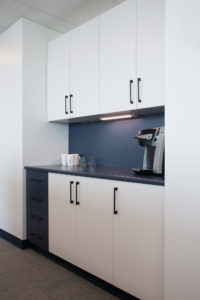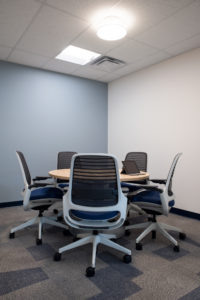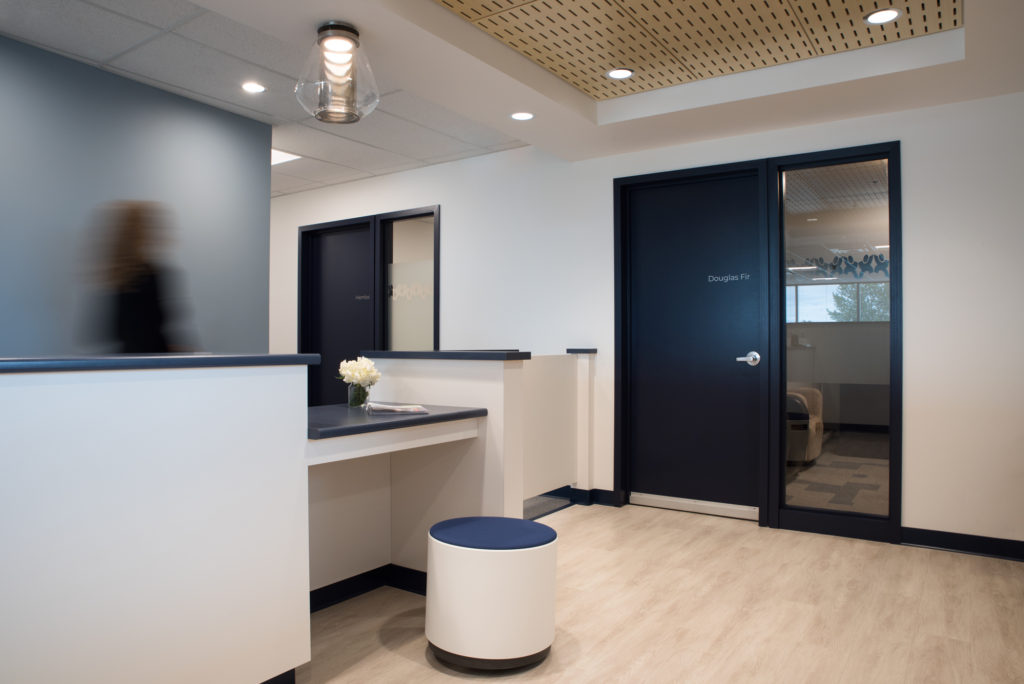
The current location of Community Living of BC, Abbotsford, was still their great asset but the room and department functional requirements were out of date. Meeting spaces needed to expand to fit large groups for training and lectures. Offices and cubicles were condensed to hotel stations since most staff work remotely. Small collaboration booths were added to provide a relaxed, intimate and focused environment for team members and clients. Crisp white walls, subtle pattern and textured surfaces and soft cool hues of blue enhanced this welcoming, serene setting.
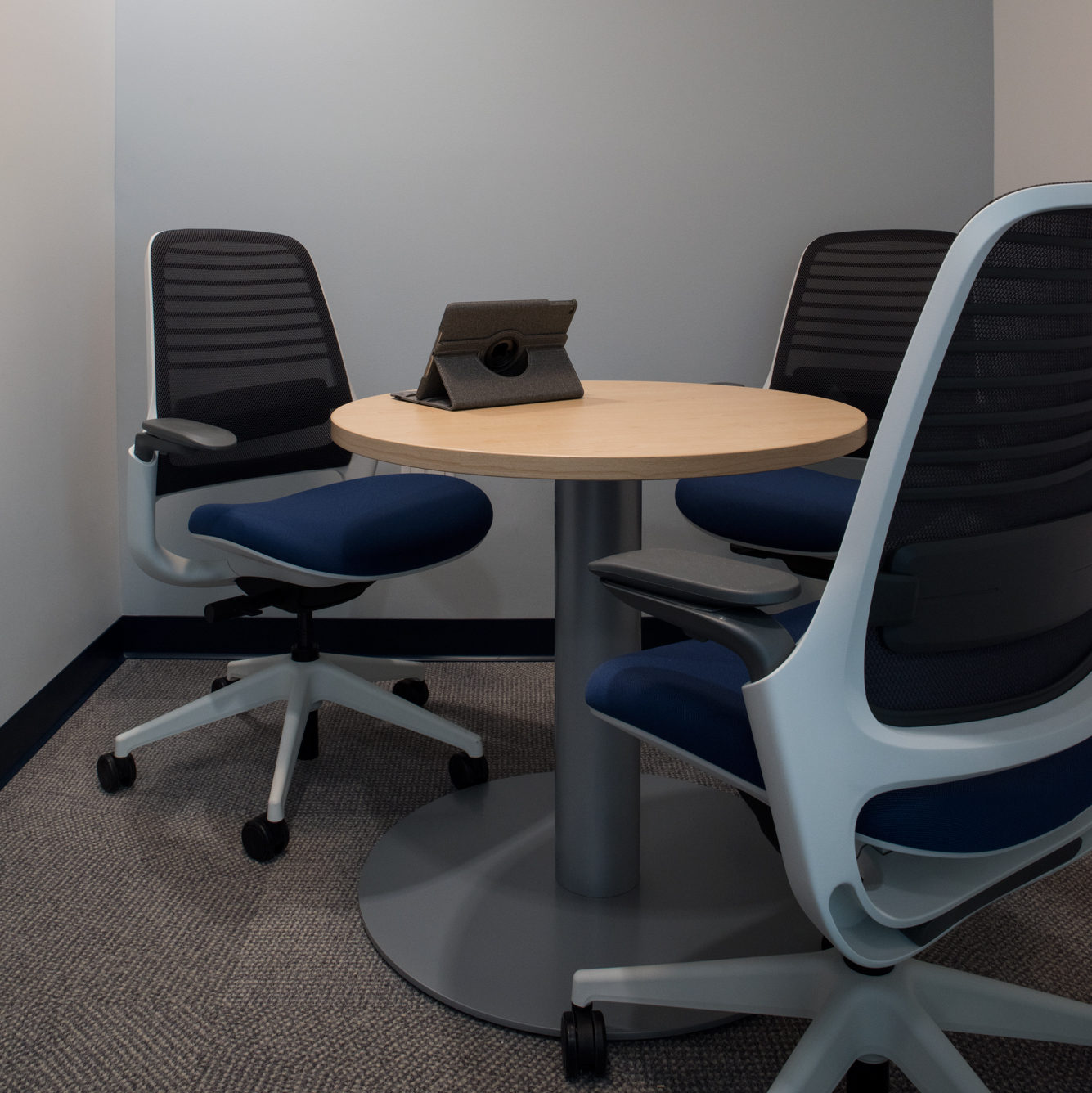
Stats:
- Tenant Improvement: 6800 sq ft
- Design and Construction Timeline: May 2019 – March, 2020.
- Interior Design Services: Finishes and Furniture Concepts, Design Development and Construction Documentation, Furniture Layouts and Specifications, Contract Administration.
- Project Team: DJS Designs, North Stream Contracting Ltd.
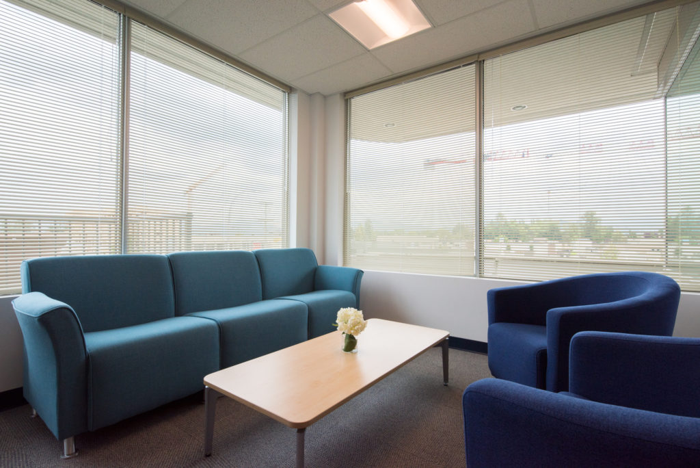
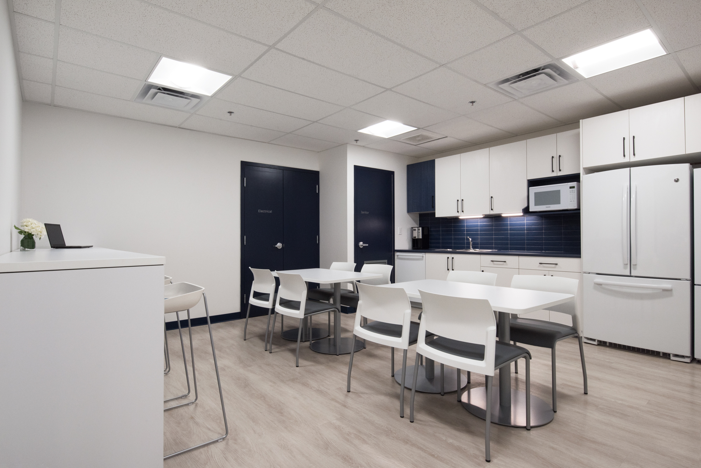
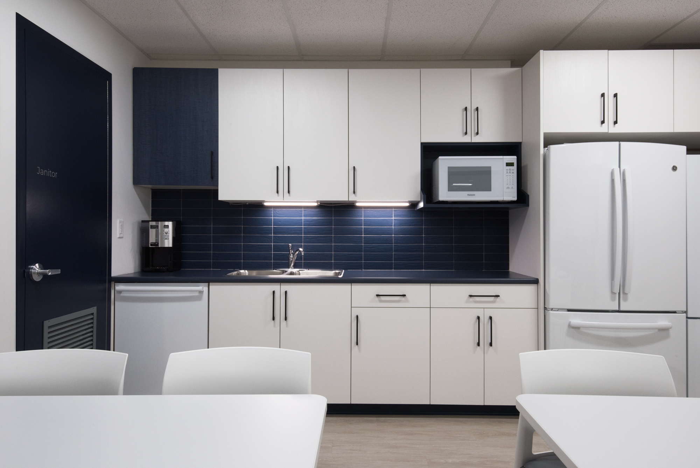
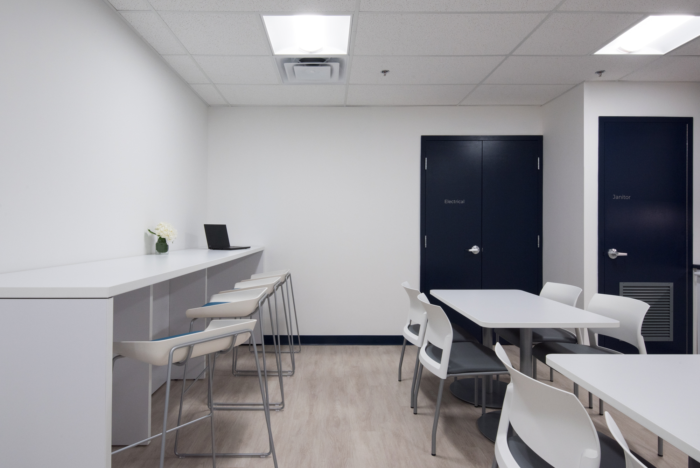
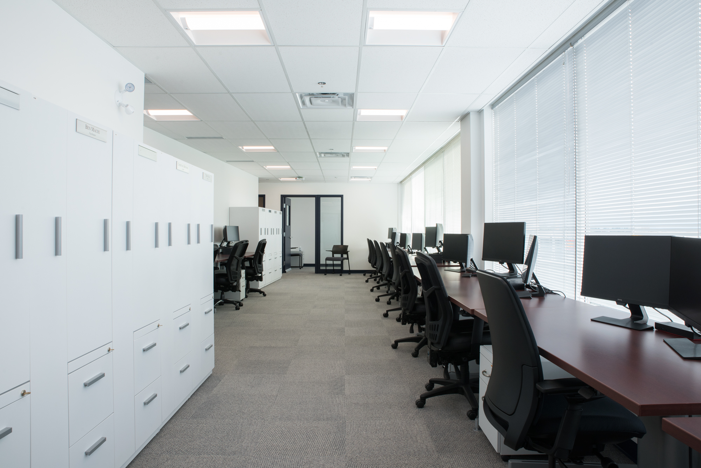
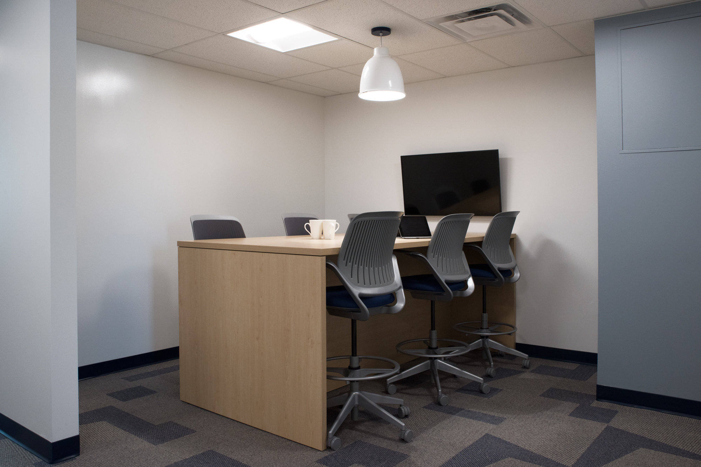
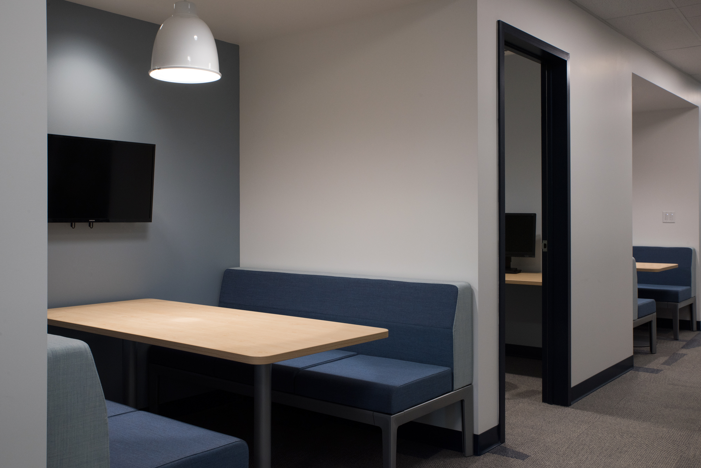
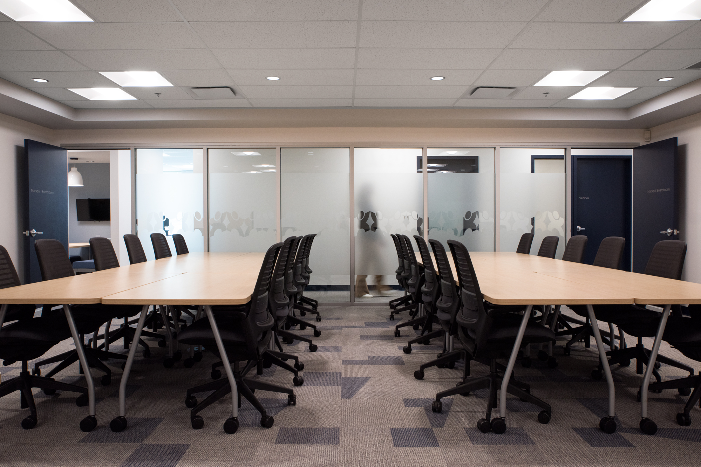
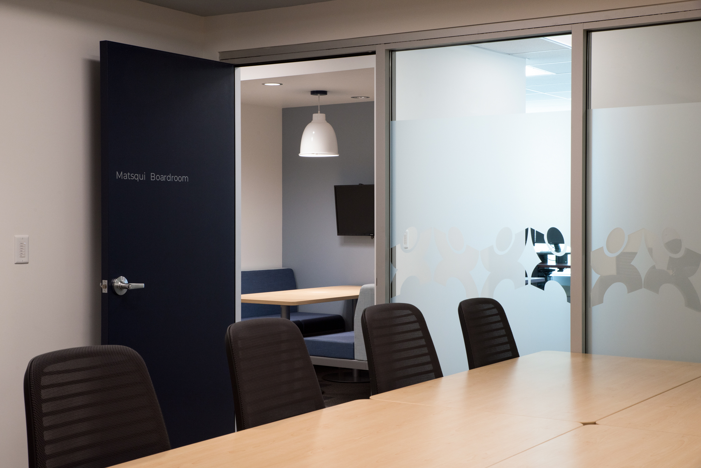
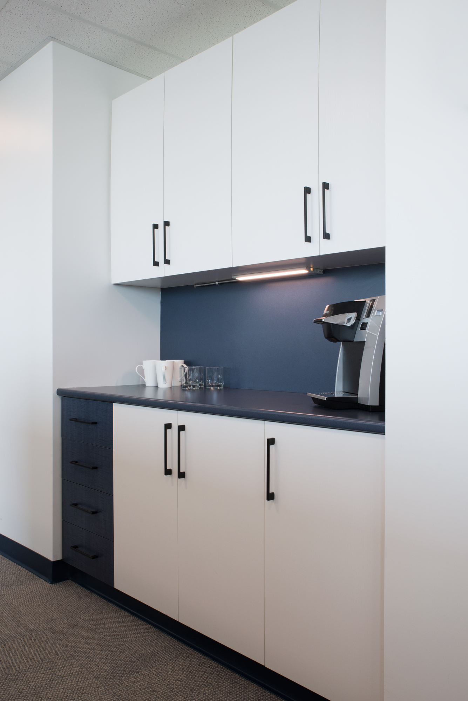
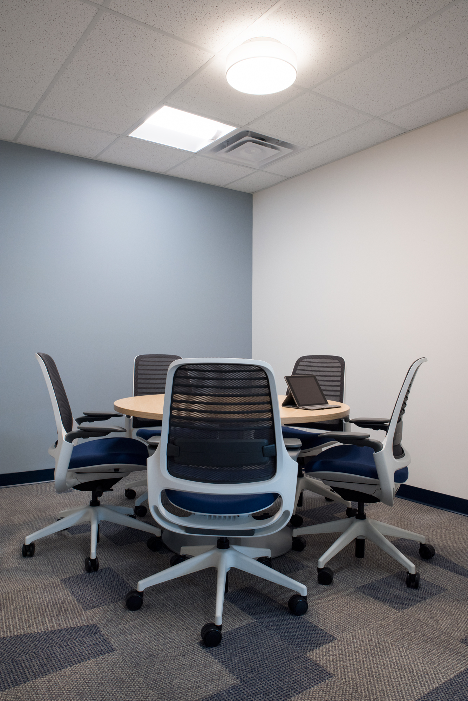
Photography: Reka Ivany
