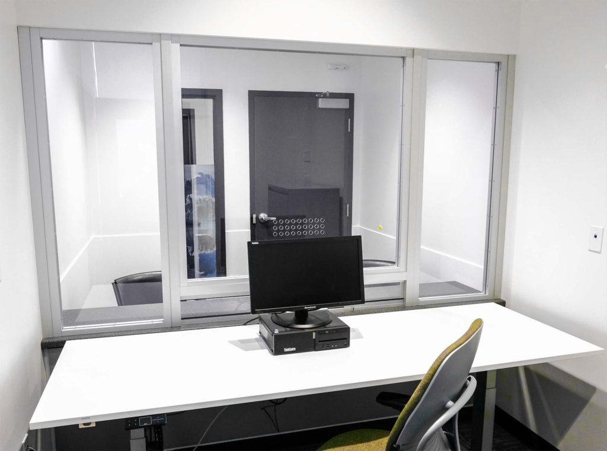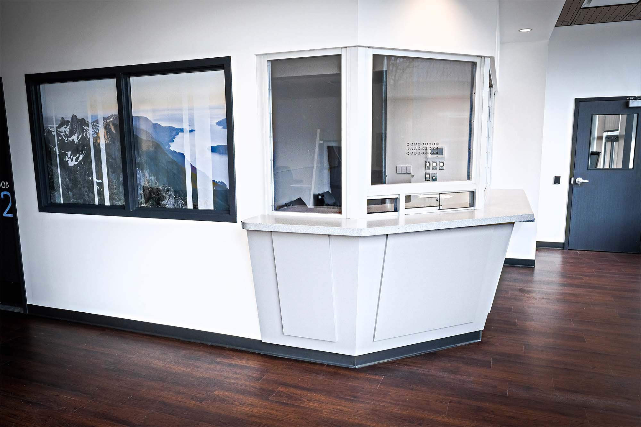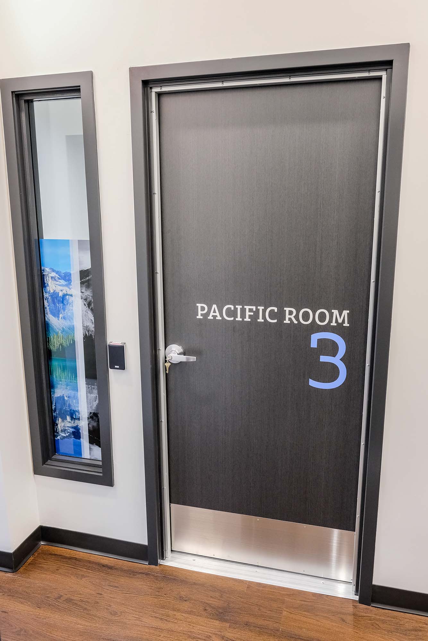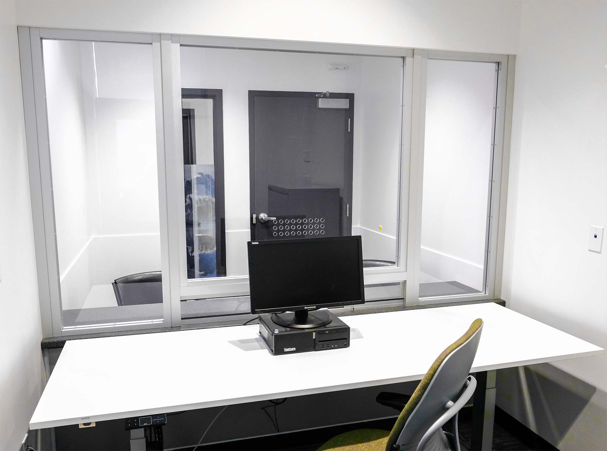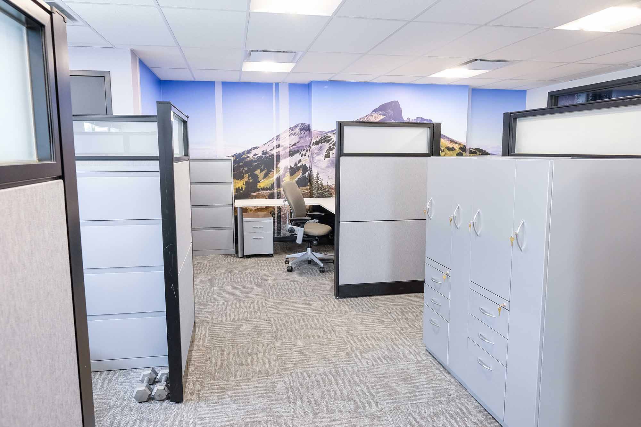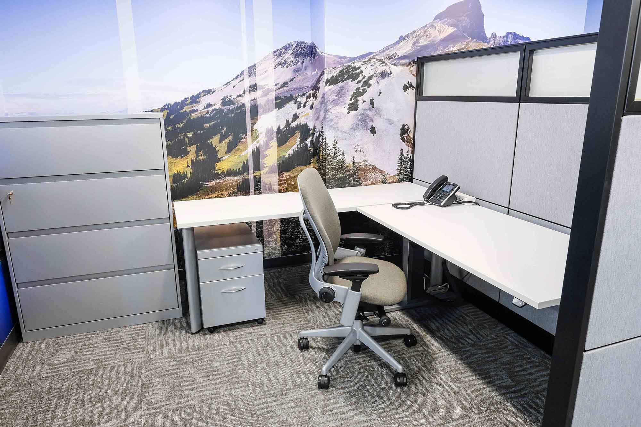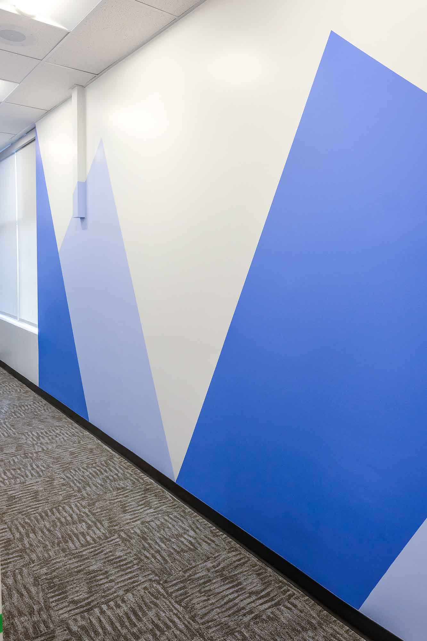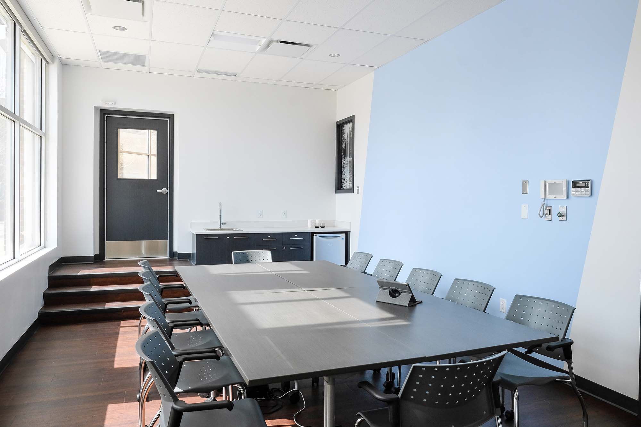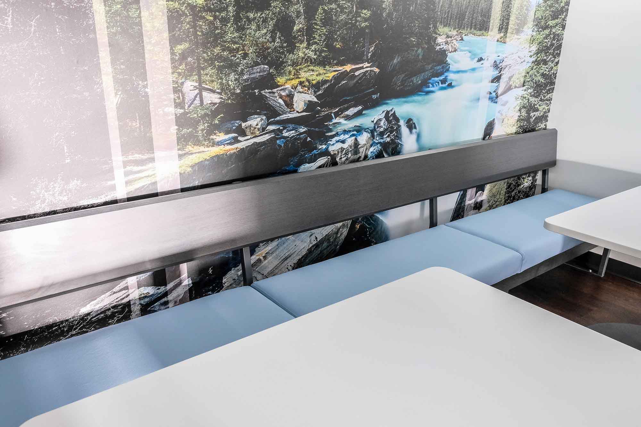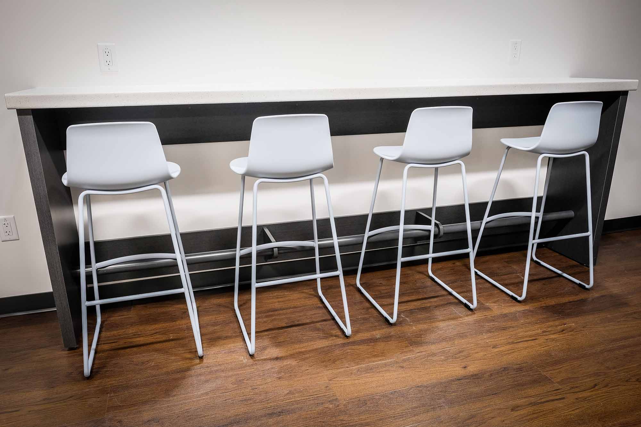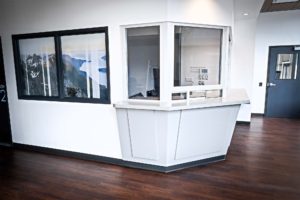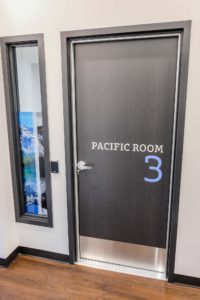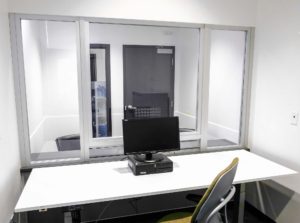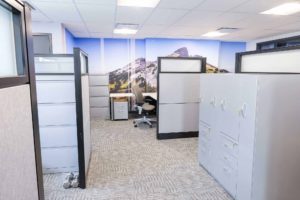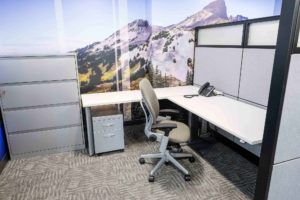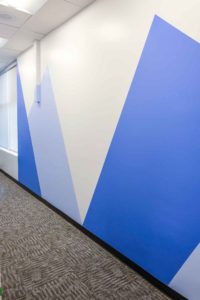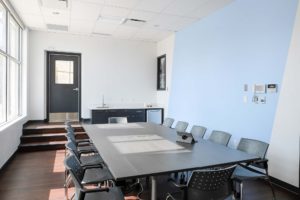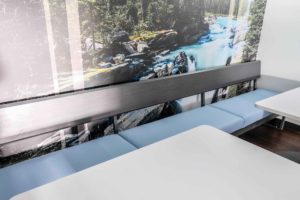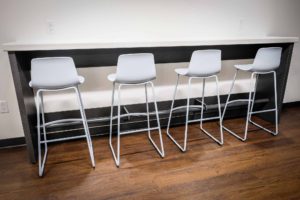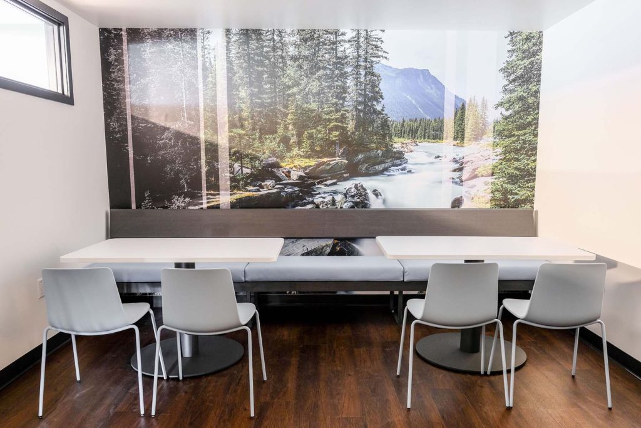
This Community Corrections office required space expansion, better alignment of Client rooms, adjacencies, security and site lines, and in need of finish upgrades. A previously shared meeting room became dedicated for Client programs, lectures and group sessions. A new smaller meeting area and expanded kitchen/lounge was added for staff use only. A large footprint for a file system was reduced and staff were relocated to a second floor with more window views.
A desired modern, urban and fresh aesthetic was represented with crisp white walls, brushed steel textures, charcoal and walnut wood grain and cool blue hues in wall and window graphics provided an uplifting setting.
Stats:
- Tenant Improvement: 6200 sq ft.
- Design and Construction Timeline: April 2020 – March 2021
- Interior Design Services: Finishes Concept, Millwork Design, Design Development and Construction Documentation, Furniture Layouts and Specifications, Contract Administration.
- Project Team: DJS Designs, Matra Construction.
