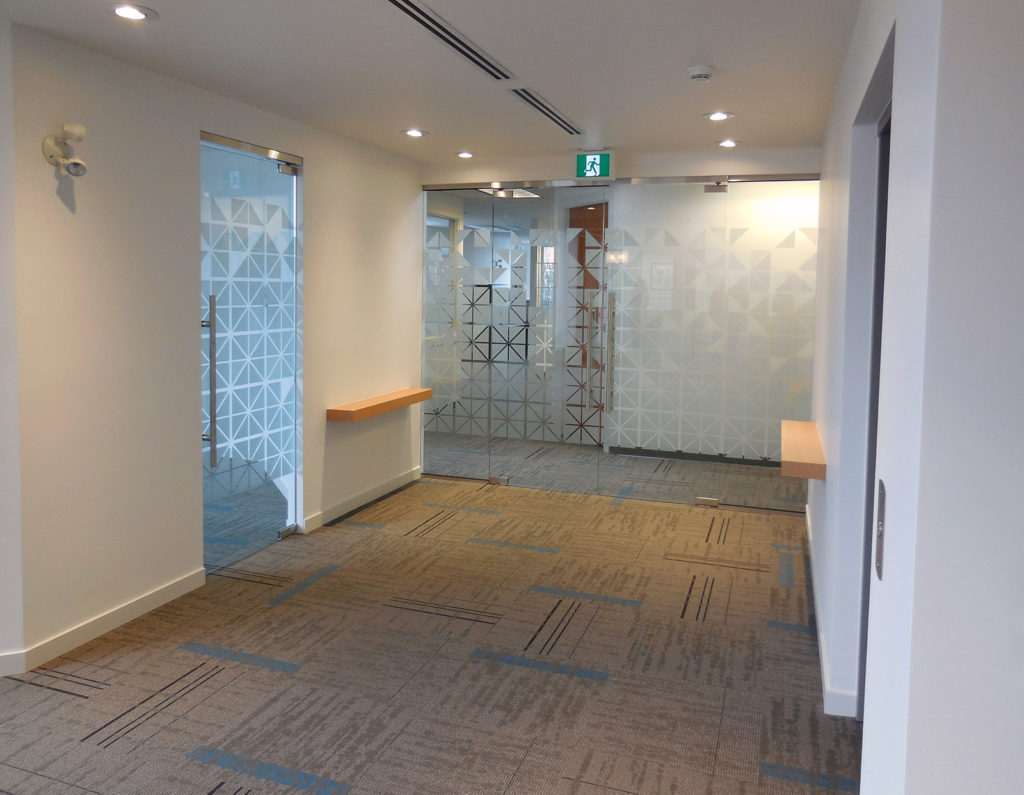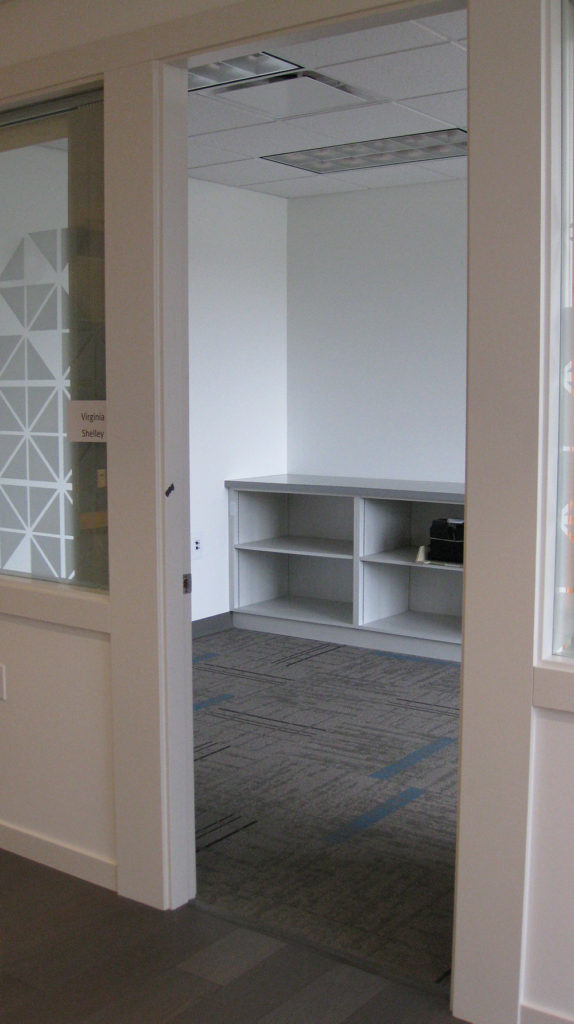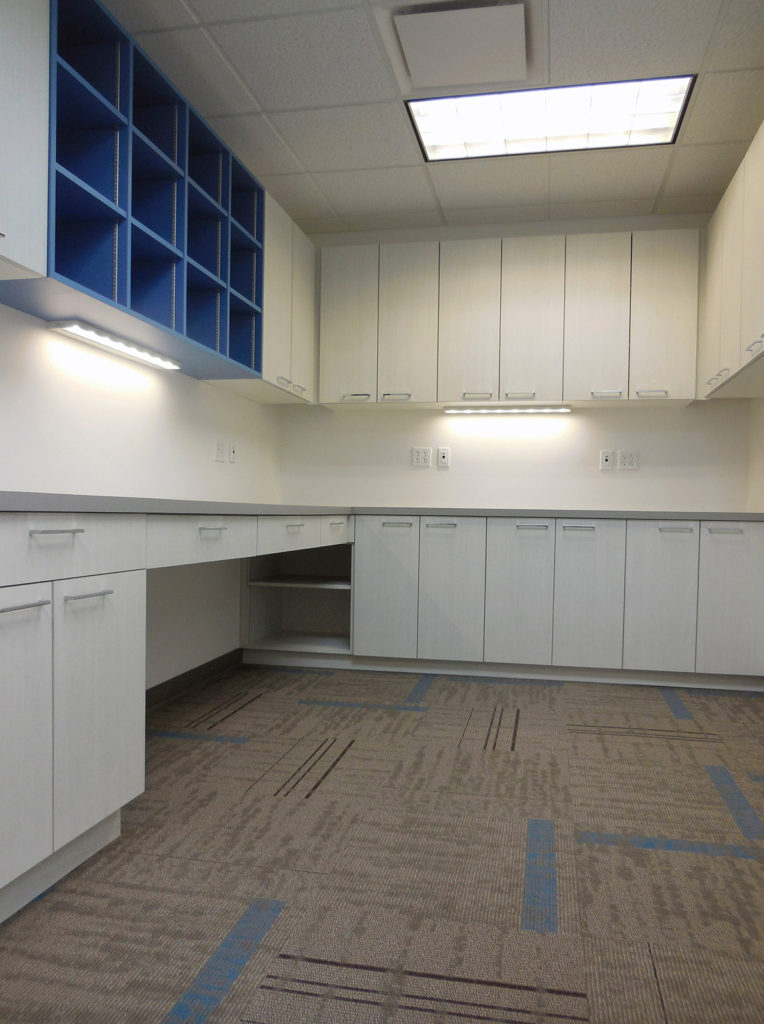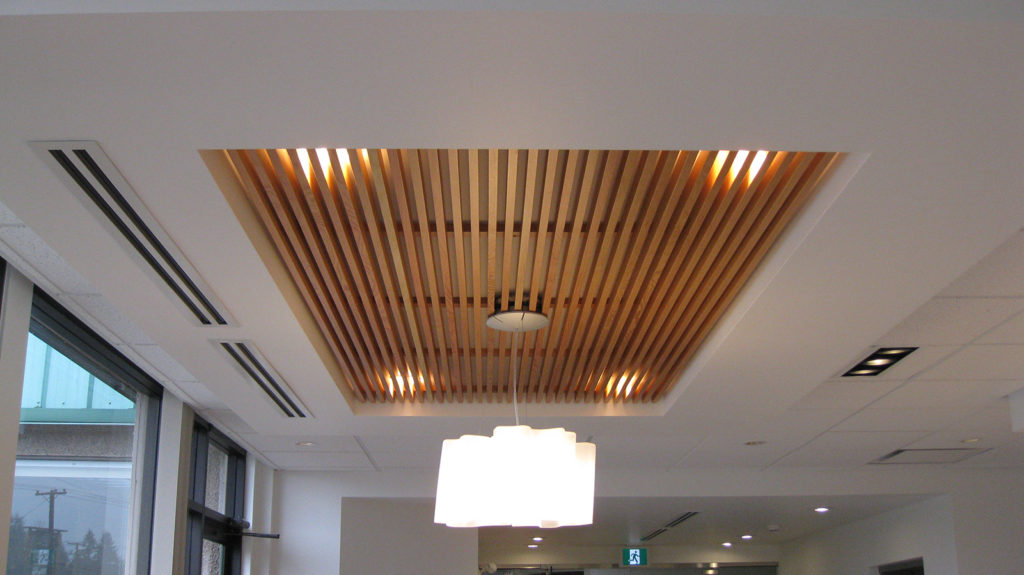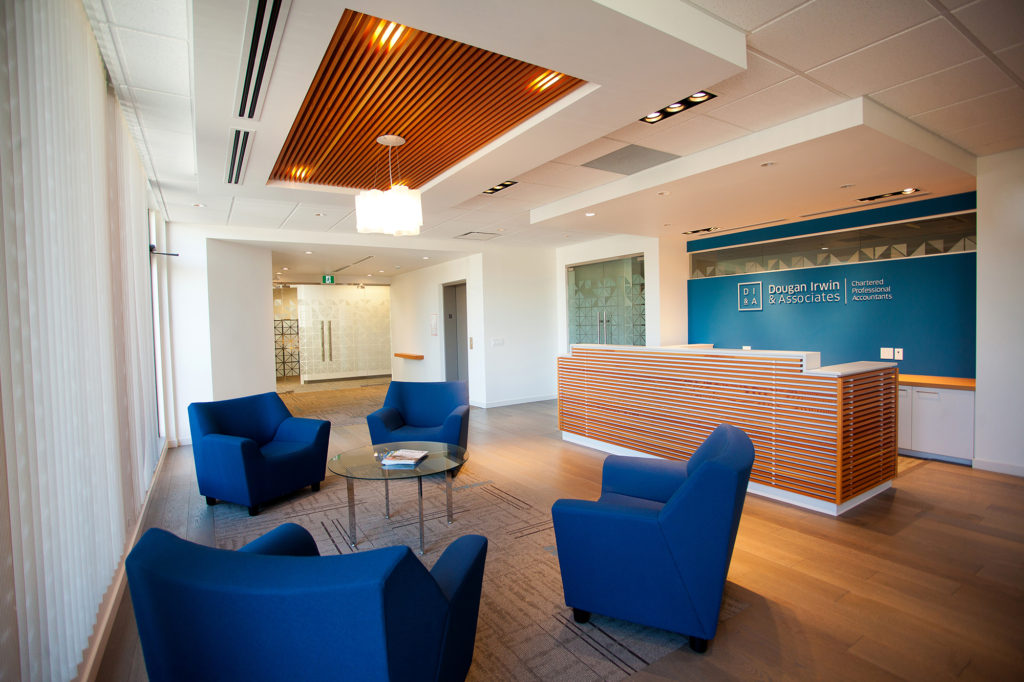
This accounting office, in Nanaimo, was undergoing a number of changes that triggered an office design: New partners, new staff and new location and re-branding. We partnered with a graphics firm, Opacity Design, in order to evaluate both interior functional and storage needs and how the physical materials could align with a new brand, signage and interiors graphics package to draw in quality staff and clientele.
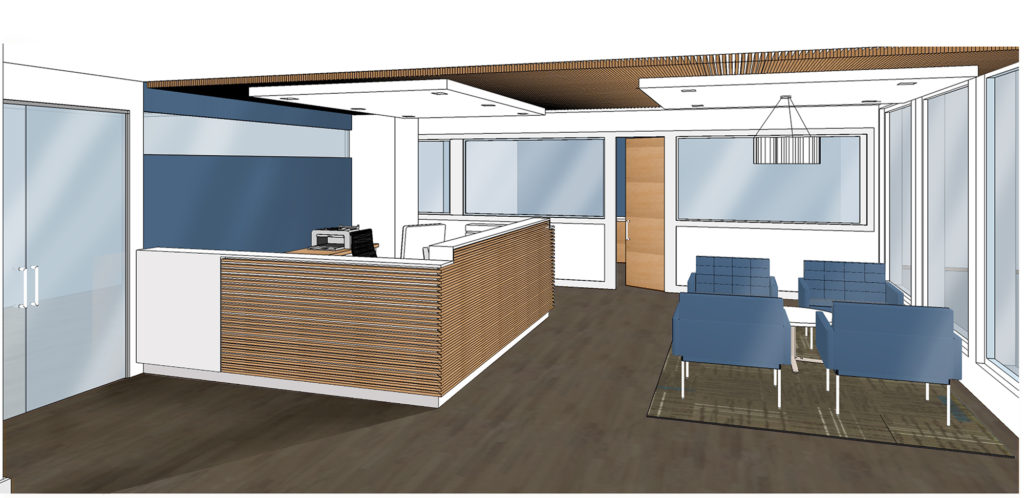
While Accountants need focused, enclosed spaces, the challenge was to also increase glazing and open areas for natural light to spread throughout. We created more shared spaces for administration staff and improved acoustics in meeting rooms for greater privacy. The general aesthetics was to reflect local west coast materials and their marketing brand.
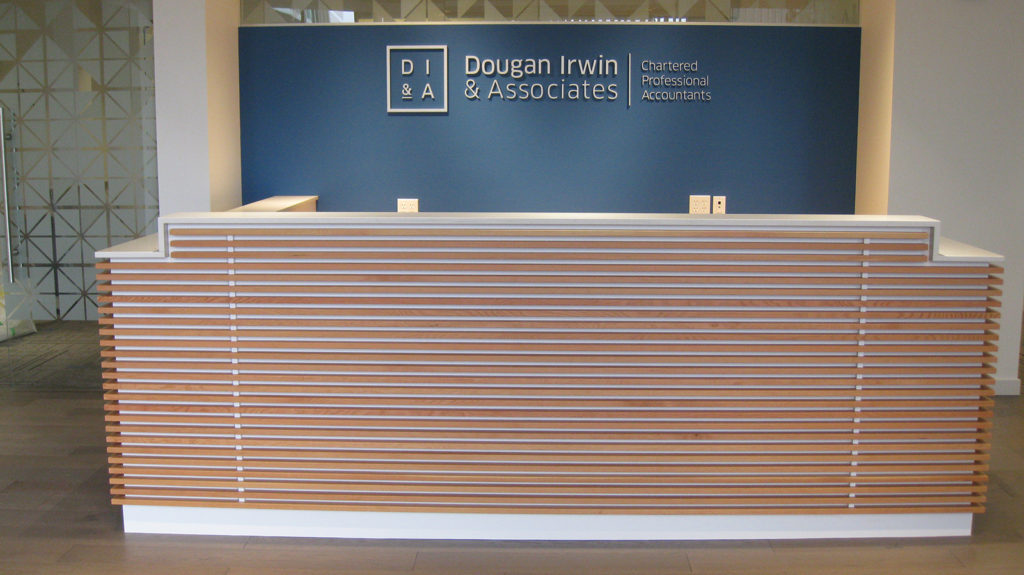
Stats:
- Tenant Improvement: 6000 sq ft.
- Design and Construction Timeline: June 2015 – March 2016
- Interior Design Services: Programming, Concept, Design Development and Construction Documentation, Furniture Layouts and Specifications, Pricing and Contract Administration.
- Project Team: Opacity Design Group, Pro Pacific Restorations Ltd.
Photography: William Dennill
