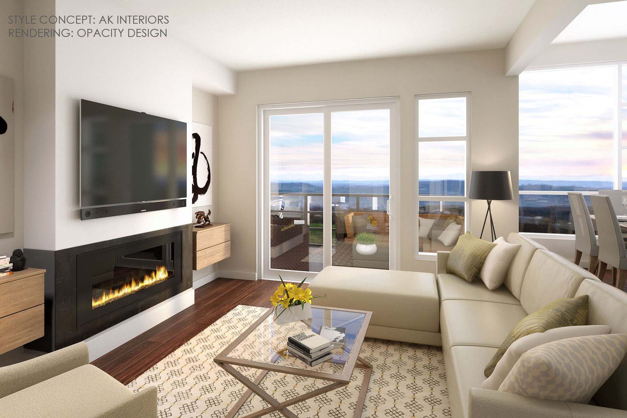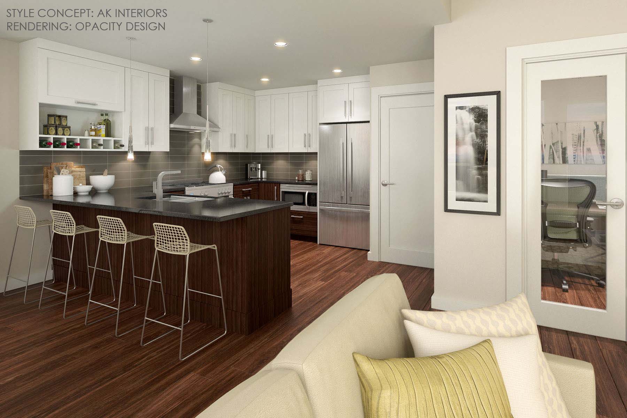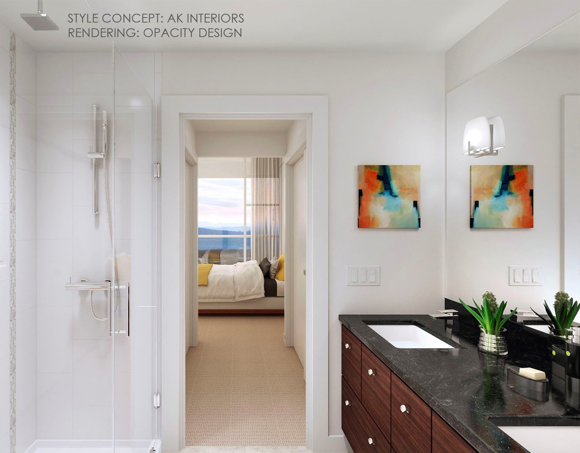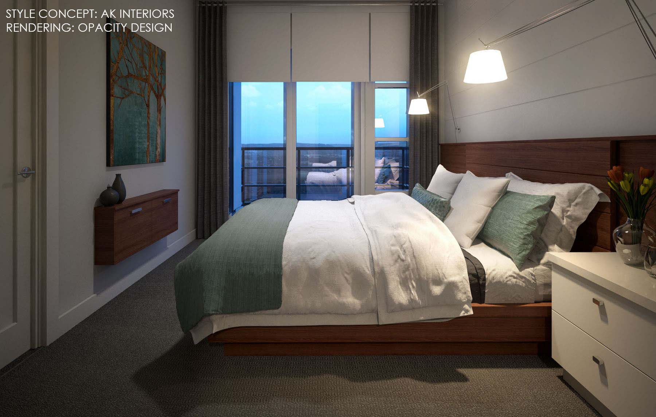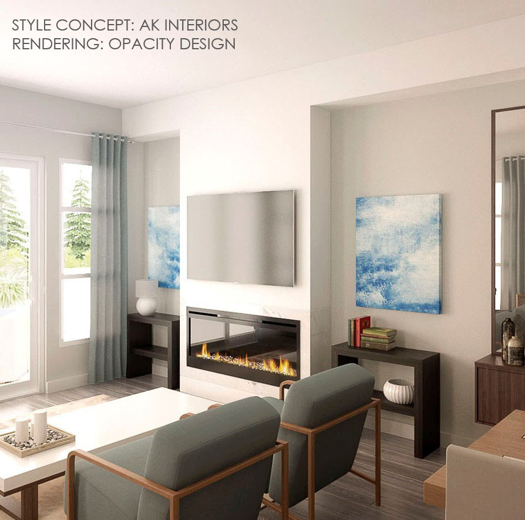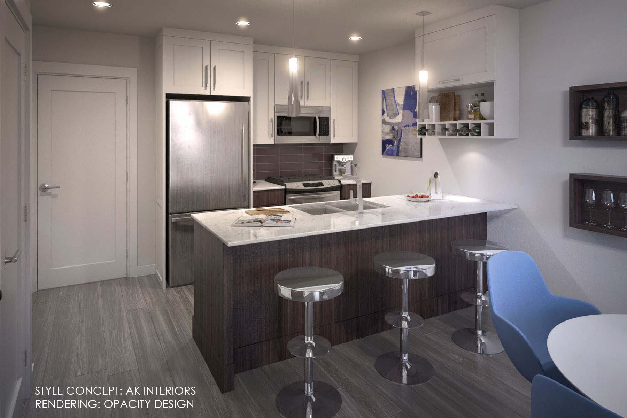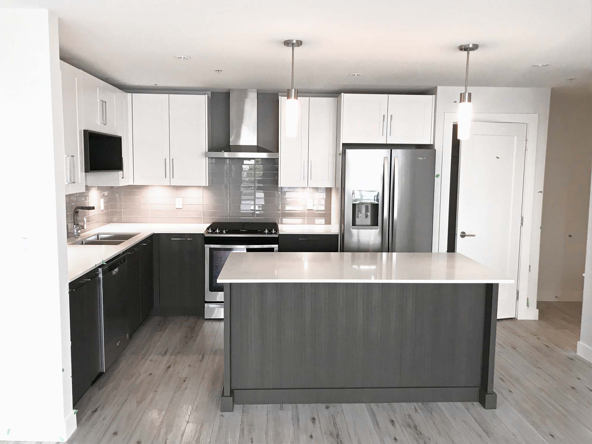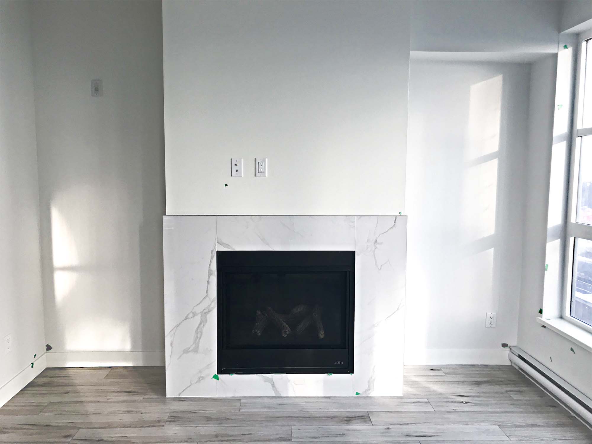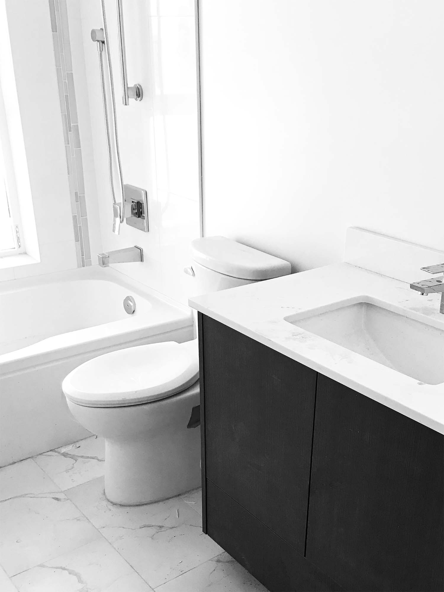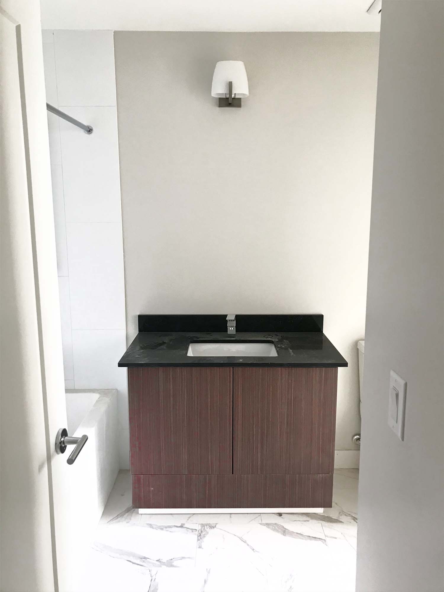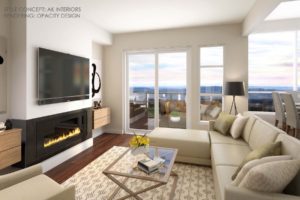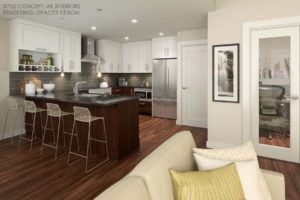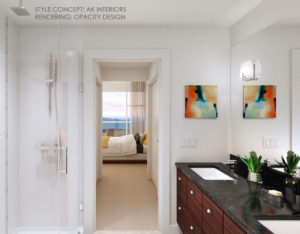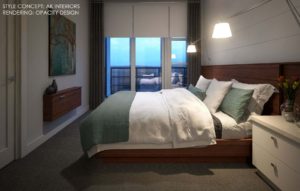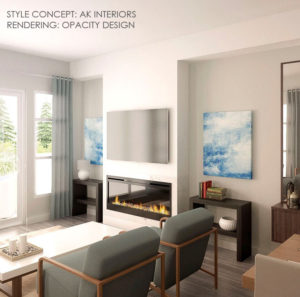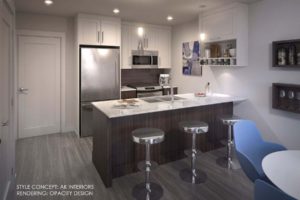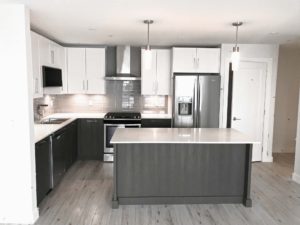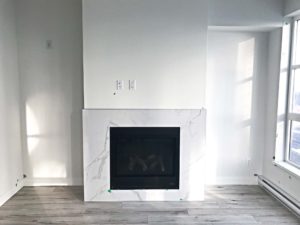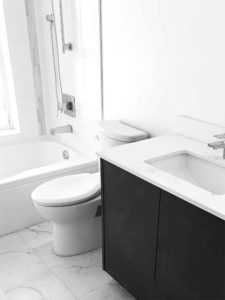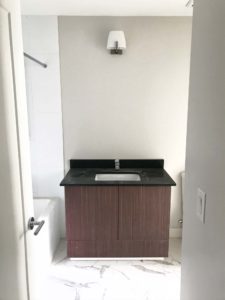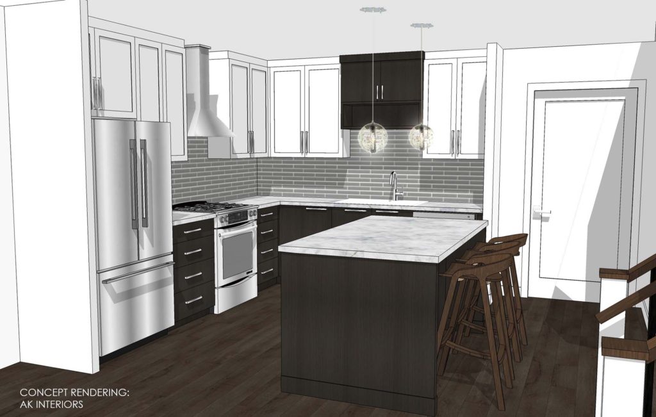
Unique to this development is the variety of home styles – townhomes, condos and penthouses. Purchaser’s take pride in knowing each home is more custom than cookie cutter. Space plans allowed for gas fireplaces, pantry storage, walk in showers, double sink vanities and ample closet space.
Two colour schemes were created for the Condo Purchaser’s to chose from. Both inspired by stormy deep local waters, soft grey clouds, driftwood and sandy beaches. These were represented as soft grey and white tilework, paint and carpet, dark charcoal stone countertops and rich walnut and greyed oak floors and cabinetry. Both lending well to a variety of Purchaser’s whose tastes may vary from classic to contemporary.
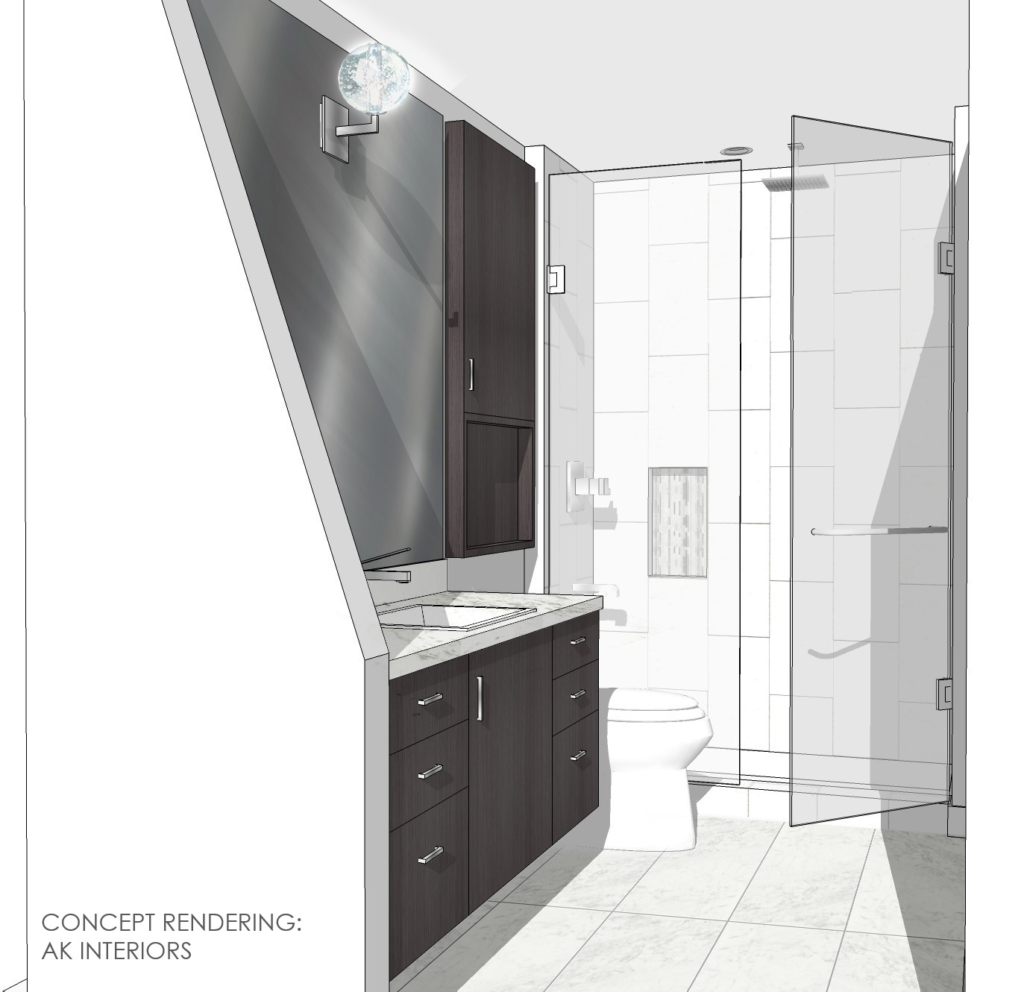
Stats:
- New Construction: 30 Unit multi-residential. Townhomes 1230 sq ft, Condos 500 – 825 sq ft, Penthouses 785 – 1090 sq ft, Amenity Areas 3900 sqft.
- Design Timeline: August 2014 – September 2015.
- Construction Timeline: January 2018 – March 2021.
- Interior Design Services: Space Planning, Finish Concepts, Design Development and Construction Documentation, Style Direction to Marketing Coordination, Contract Administration, Amenity Furniture and Equipment Concept.
