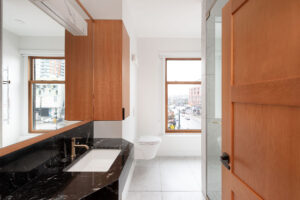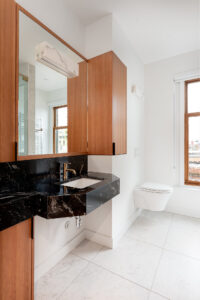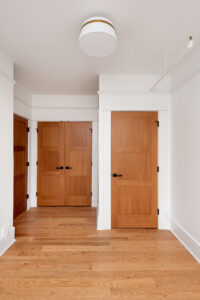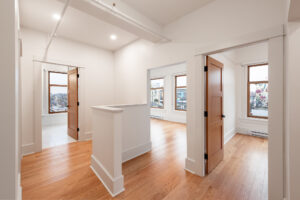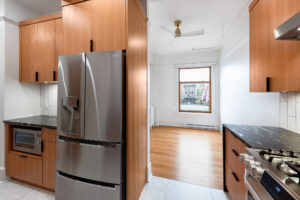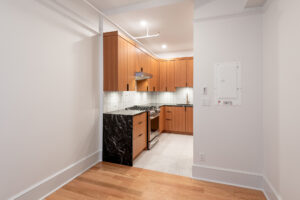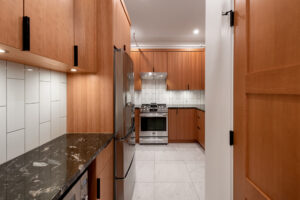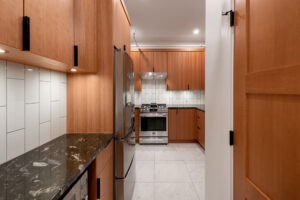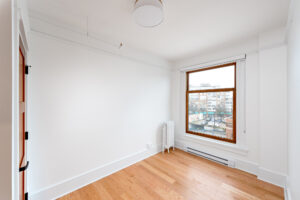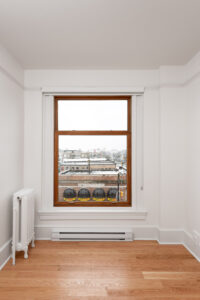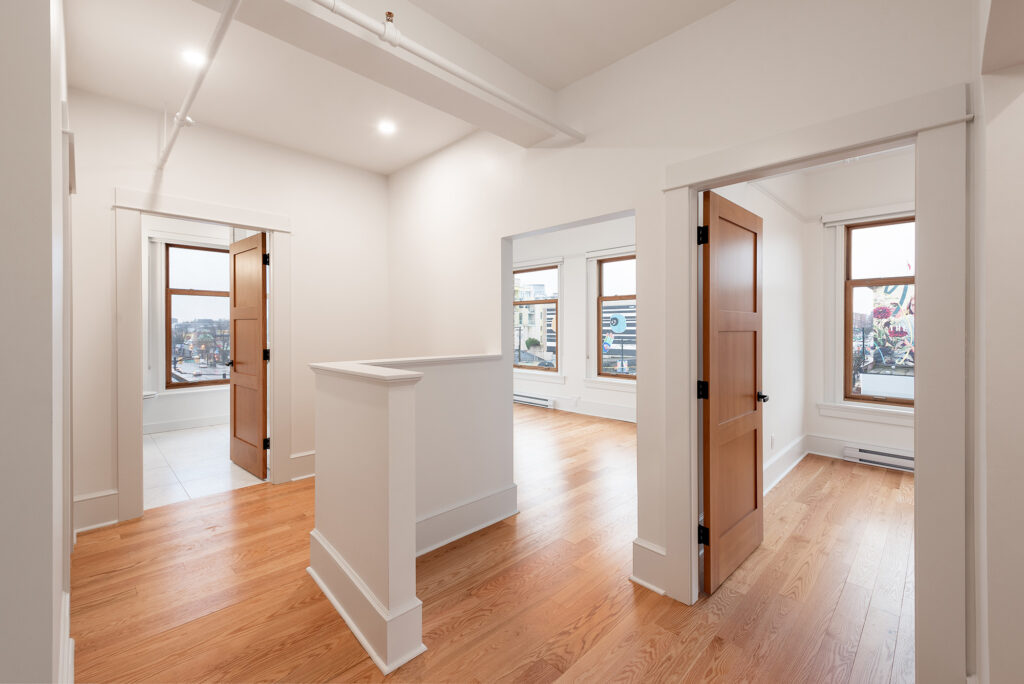
When one of our office clients asked us to renovate a derelict two-bedroom condo in a heritage building, we were excited to take on the challenge.
This project was in a unique heritage building which was erected as ‘post-and-beam’ structure. Therefore, most interior walls within the condo were non-structural, allowing demolition of certain partitions to enlarge the washroom for better accessibility and expand the closet size kitchen for more counter and storage space and larger appliances.
With age and damage, we had to strip away all flooring, fixtures, lighting, cabinetry, and doors. We then added reclaimed wood floor, quarter cut cherry cabinets and kept high exposed ceilings and sprinkler pipes as a nod to original details. Rooms were transformed into bright sophisticated spaces with white paint, striking black granite countertops and black hardware. This diamond in the rough was now ready for elegant living.
Stats:
- Renovation: 925 sq ft
- Design Construction Timeline: March 2023 – Nov 2023
- Interior Design Services Included: Space Planning, Design Concept, Design Development and Construction Documentation, Permit and Tender Administration, Consultant Coordination, Millwork detailing, Contract Administration.
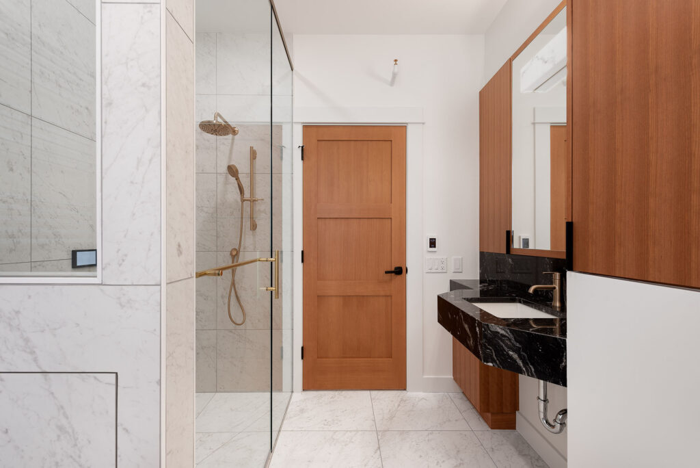
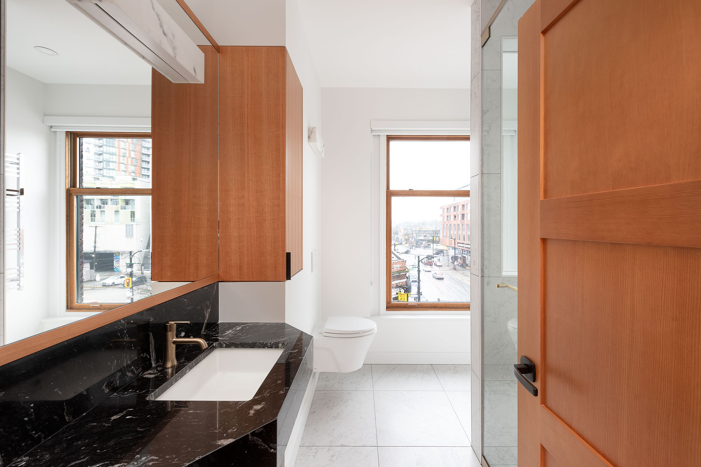
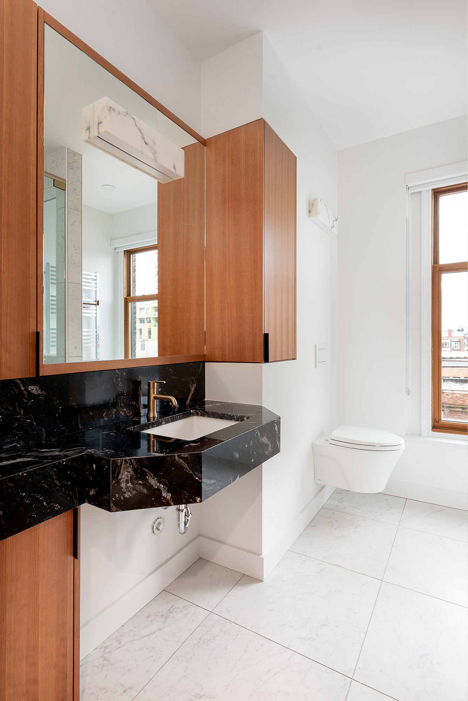
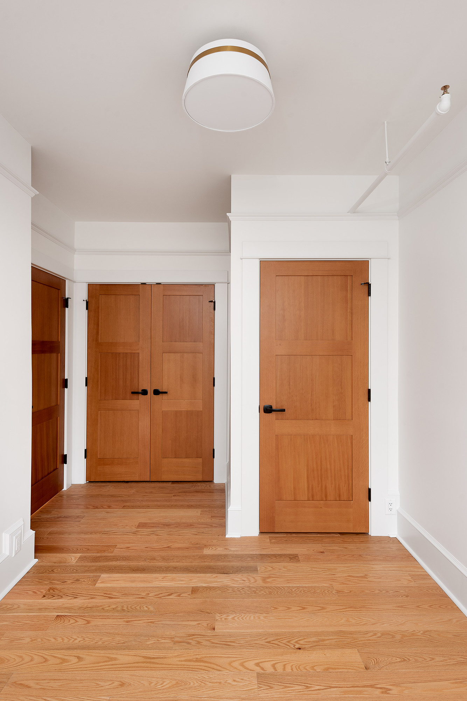
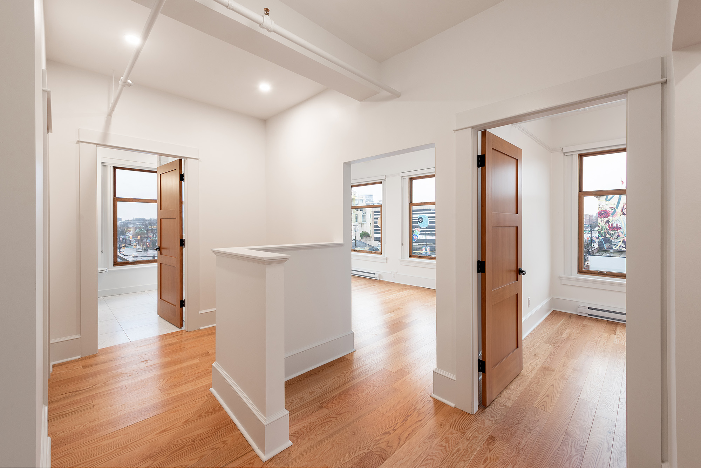
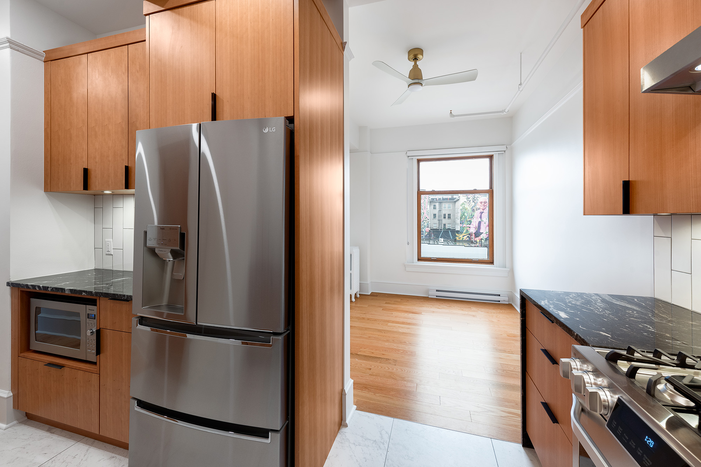
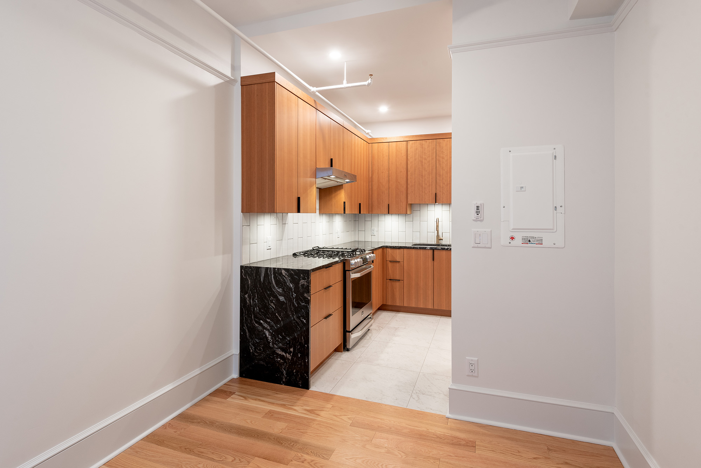
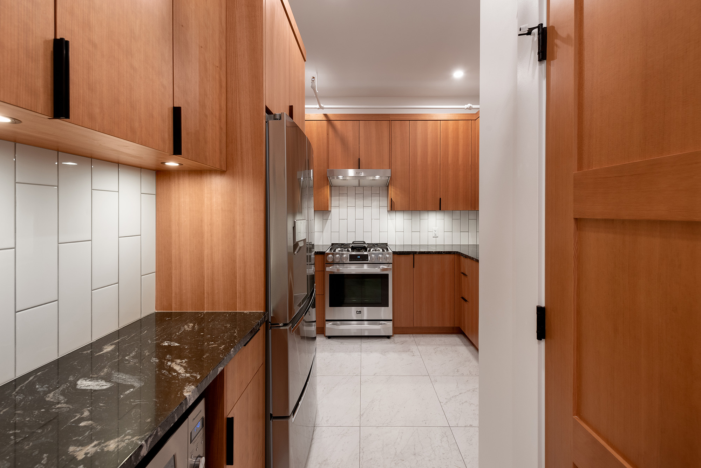
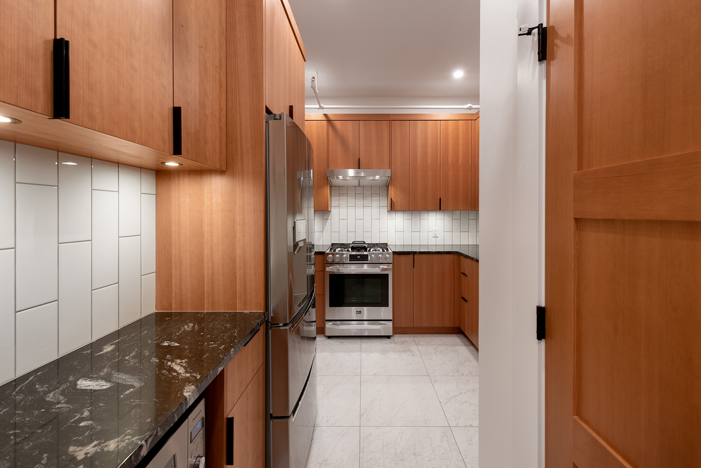
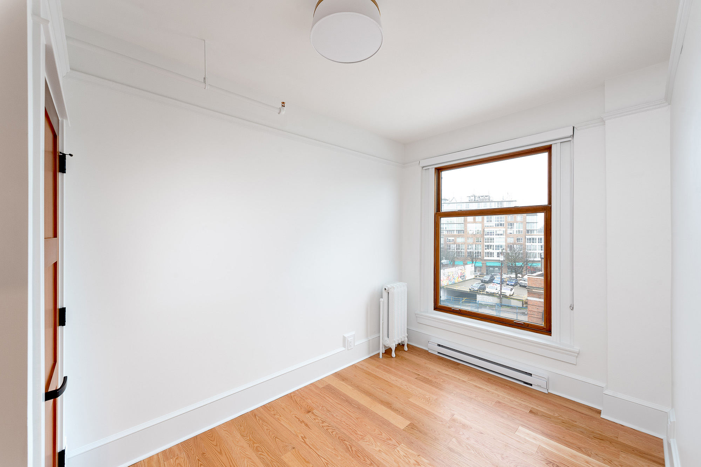
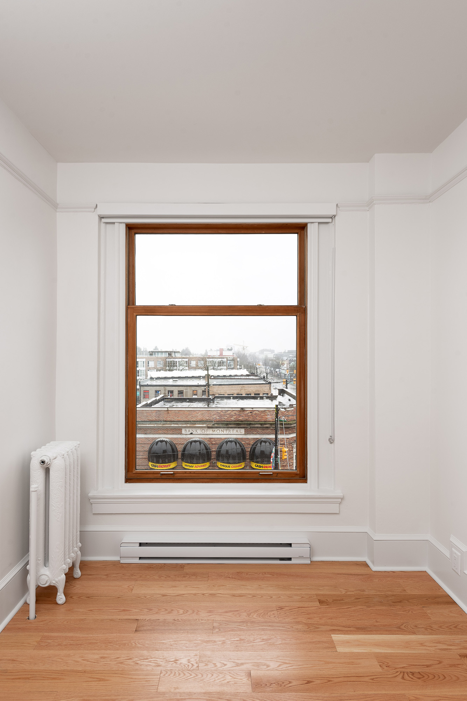
Photography: Kim Muise
