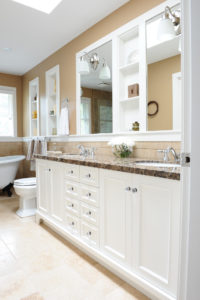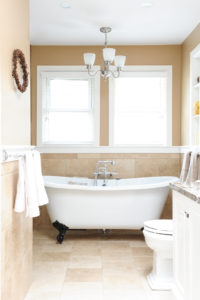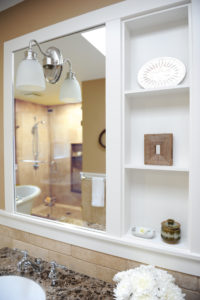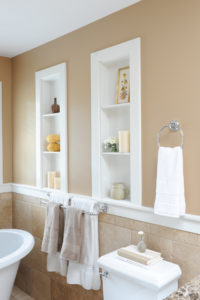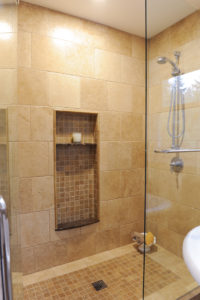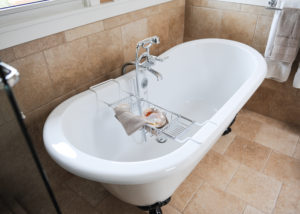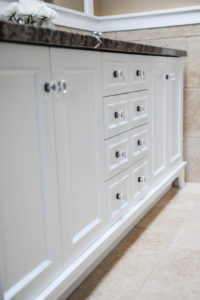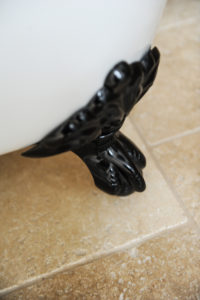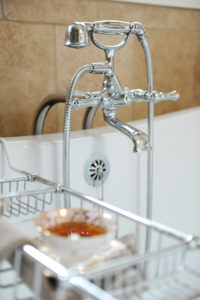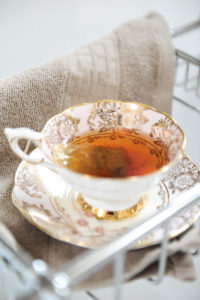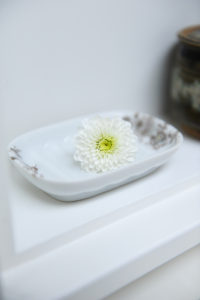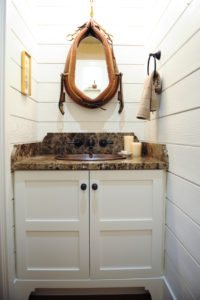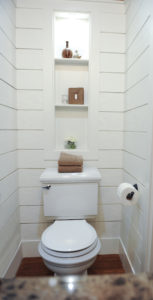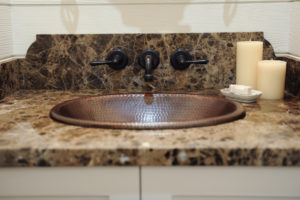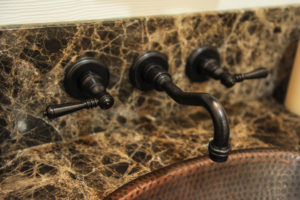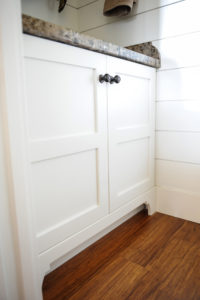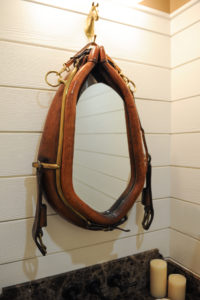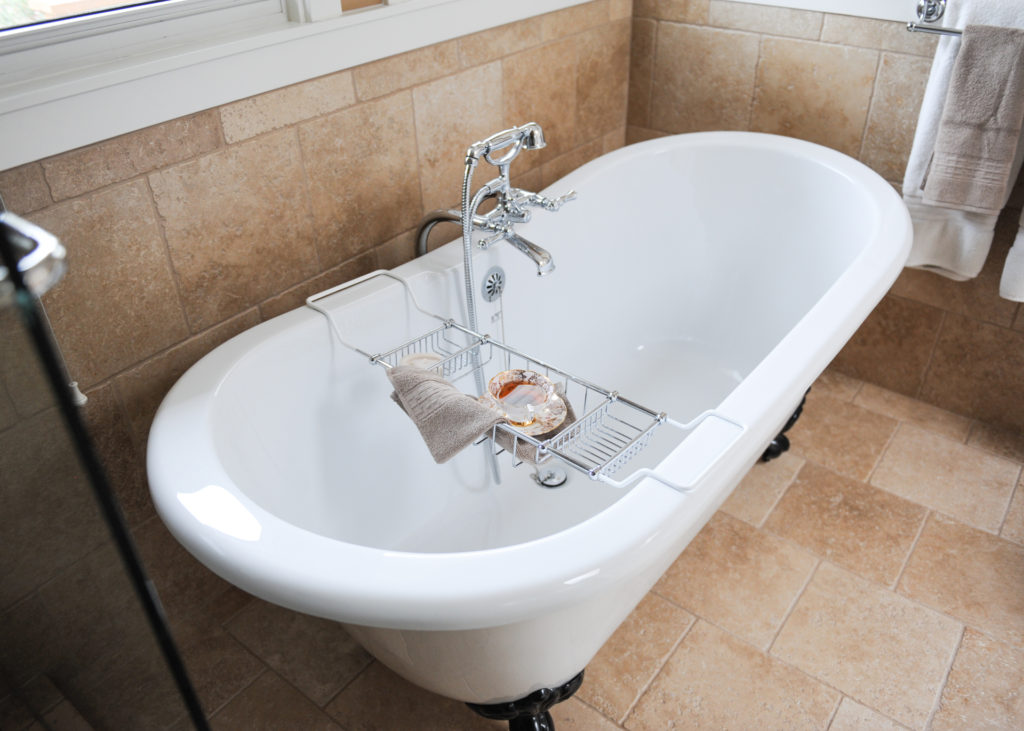
With all the kids long gone and starting their own families, this house in the country side no longer needed multiple small dark bathrooms. The client thought now was the time to combine two rooms into one luxurious Master Bathroom.
While they envisioned some traditional country style elements to suit the rest of their home, it was also a priority to make the room feel brighter and larger by way of reflective finishes, soft textures, plenty of wall niches and an additional window.
This room is now a sanctuary from a hard days work with it’s radiant heated limestone floor, dimmable lighting, plush towels and carefully displayed family heirlooms.
The Powder room also needed to feel brighter and larger, however, since we could not expand it nor add windows, we incorporated similar light finishes and textures and also added a few touches of country whimsy with a horse collar converted into a wall mirror, exposed grain wall paneling, a hammered copper sink and bronze hardware.
Stats:
- Renovation: 500 sq ft
- Design and Construction Timeline: June – September 2014
- Interior Design Services: Space Planning, Materials and Design Concept, Design Development and Construction Documentation, Contract Administration.
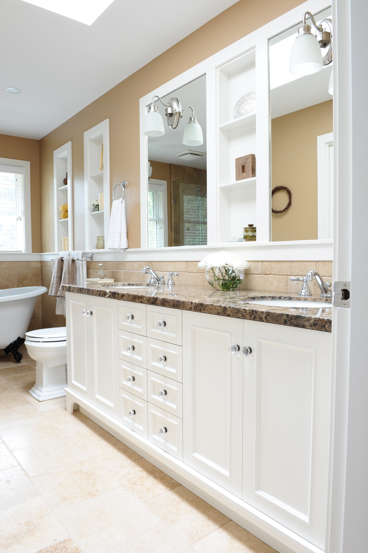
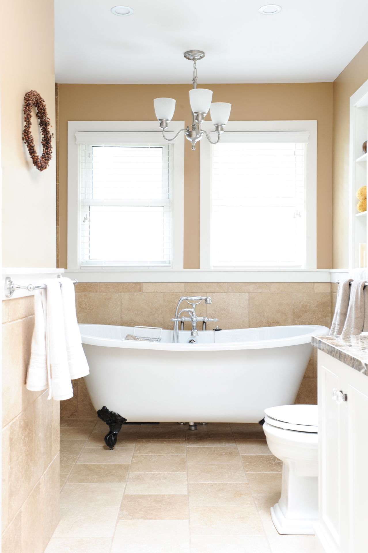
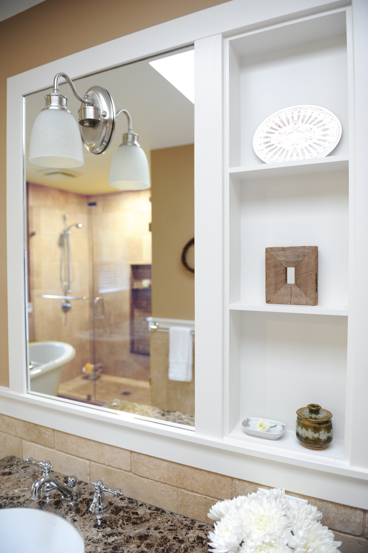
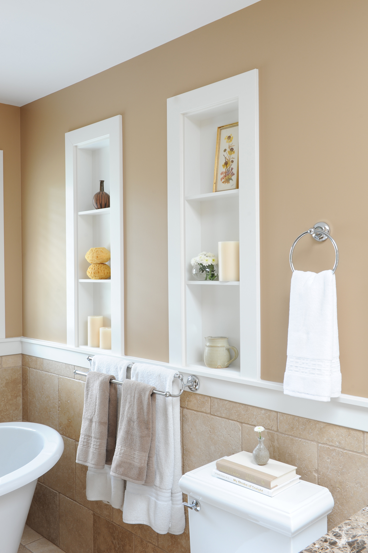
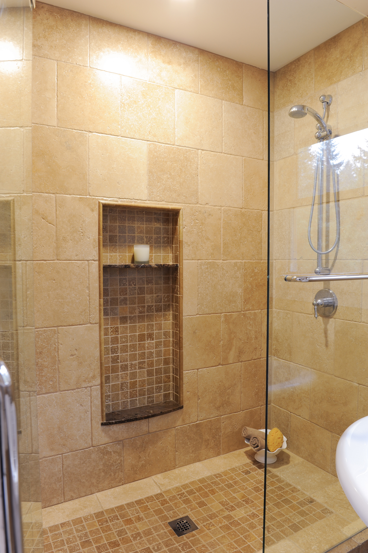
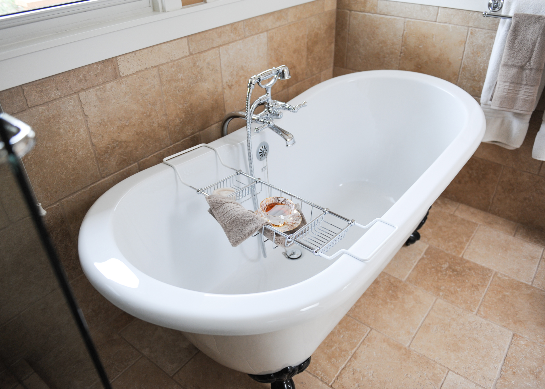
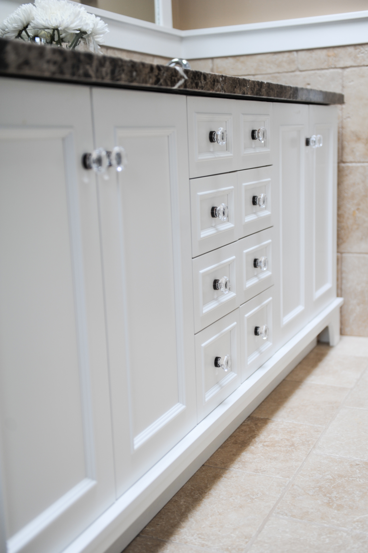
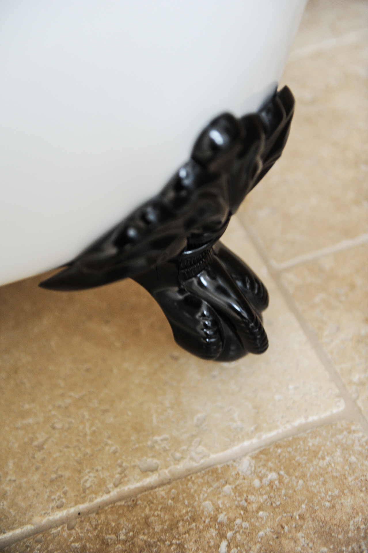
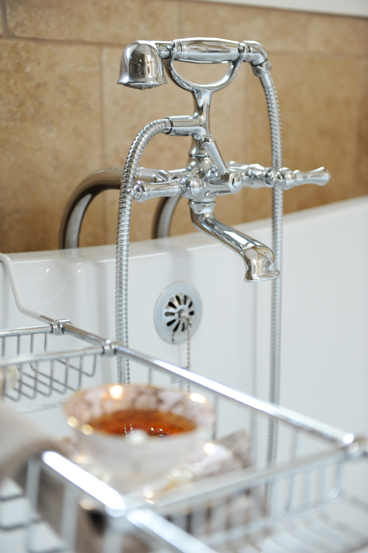
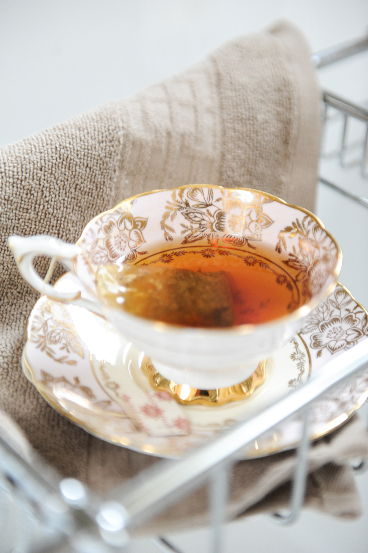
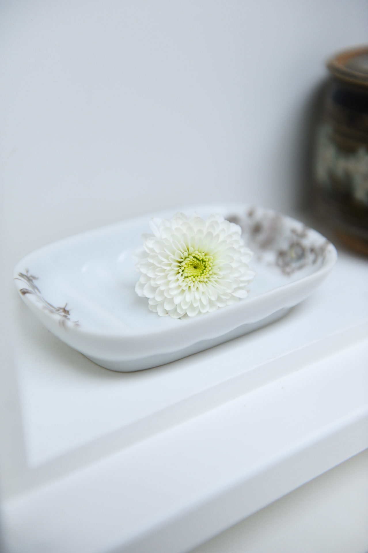
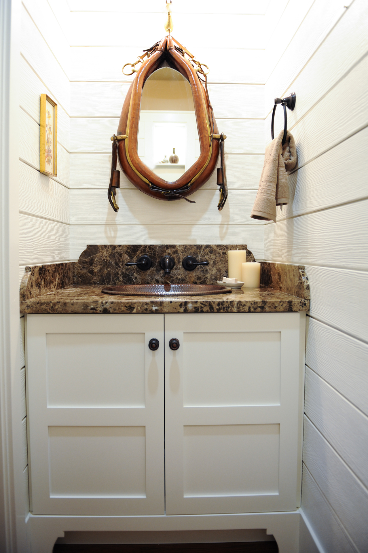
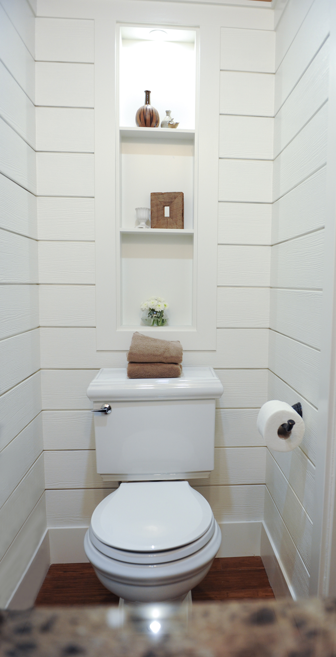
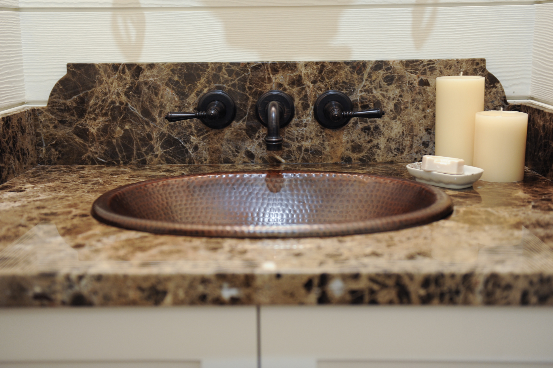
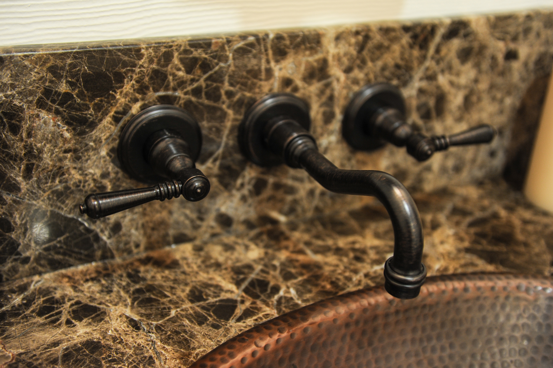
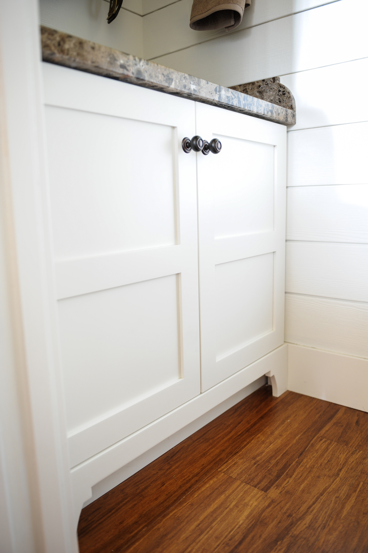
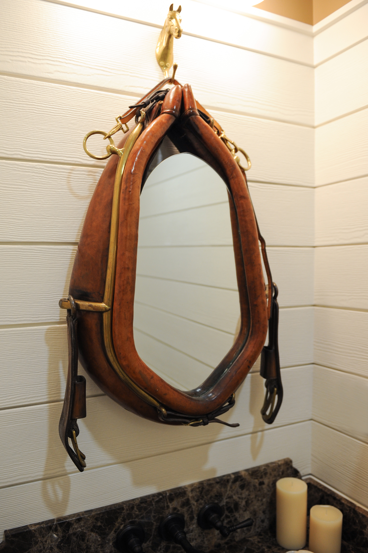
Photography: Tracey Ayton.
