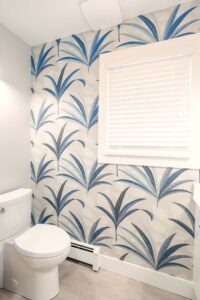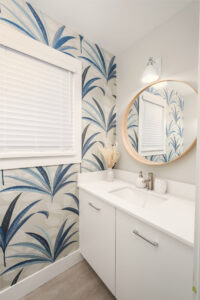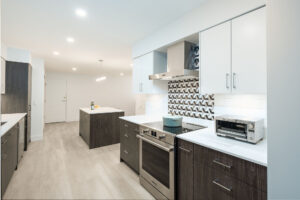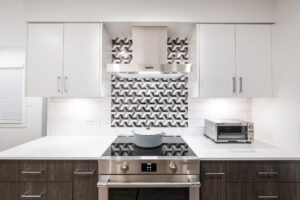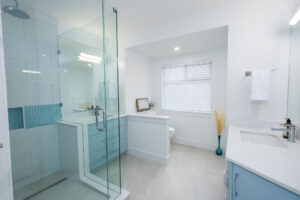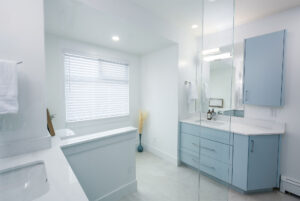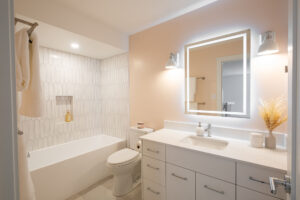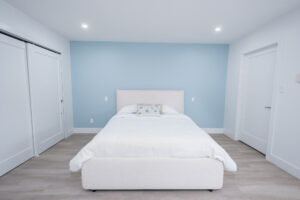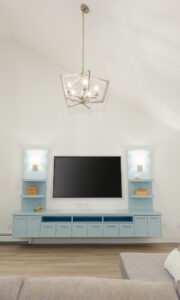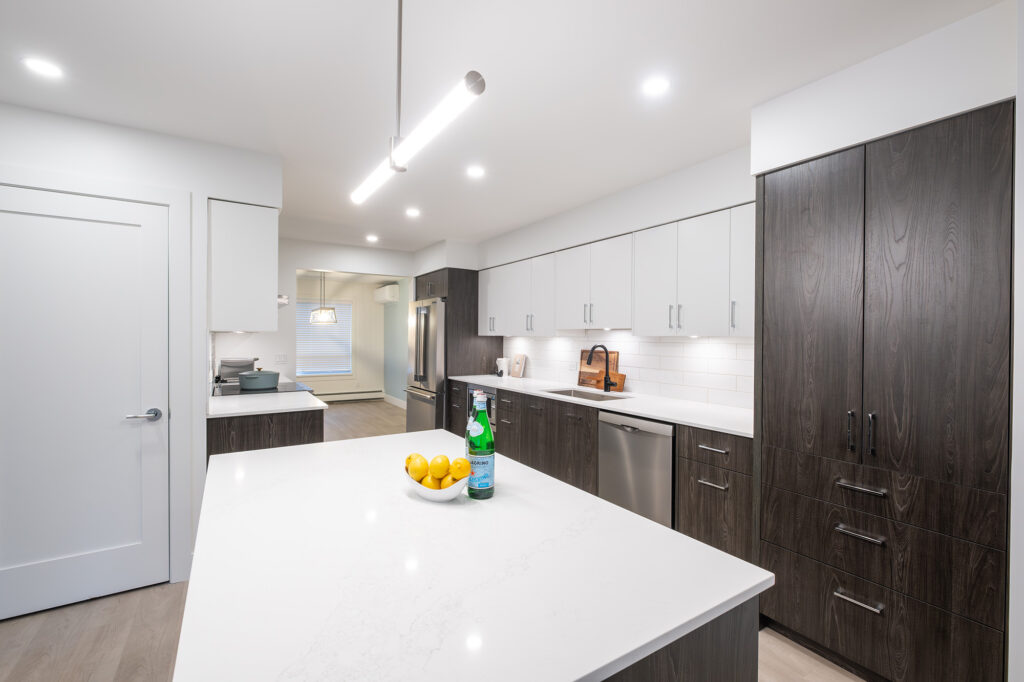
After years in a 2 bedroom condo, our young family client, purchased an existing townhome that doubled their living space. However, the interior was still original 1980’s design with an awkward kitchen and ensuite layout, an undesirable fireplace, red oak cabinetry, brass hardware, ochre walls and florescent lighting.
In this state, it was difficult for the client to envision their desired design aesthetic. However, with 3D renderings, material samples, image boards and space plans, AK Interiors presented the transformation they were looking for.
The aesthetic transformation became a bright, open contemporary coastal vibe with smokey blue, pale peach and ‘griege’ paint, tile, wallcovering and flooring. White walls, countertops and satin nickel hardware against charcoal-coloured cabinets and black and white accent tile provided sparkle and drama in the kitchen. The functional transformation included a custom entertainment unit replacing an old fireplace, expanding the kitchen with wider entry ways, adding a food prep island and ample lighting, replacing the ensuite tub with custom vanities and walk-in shower.
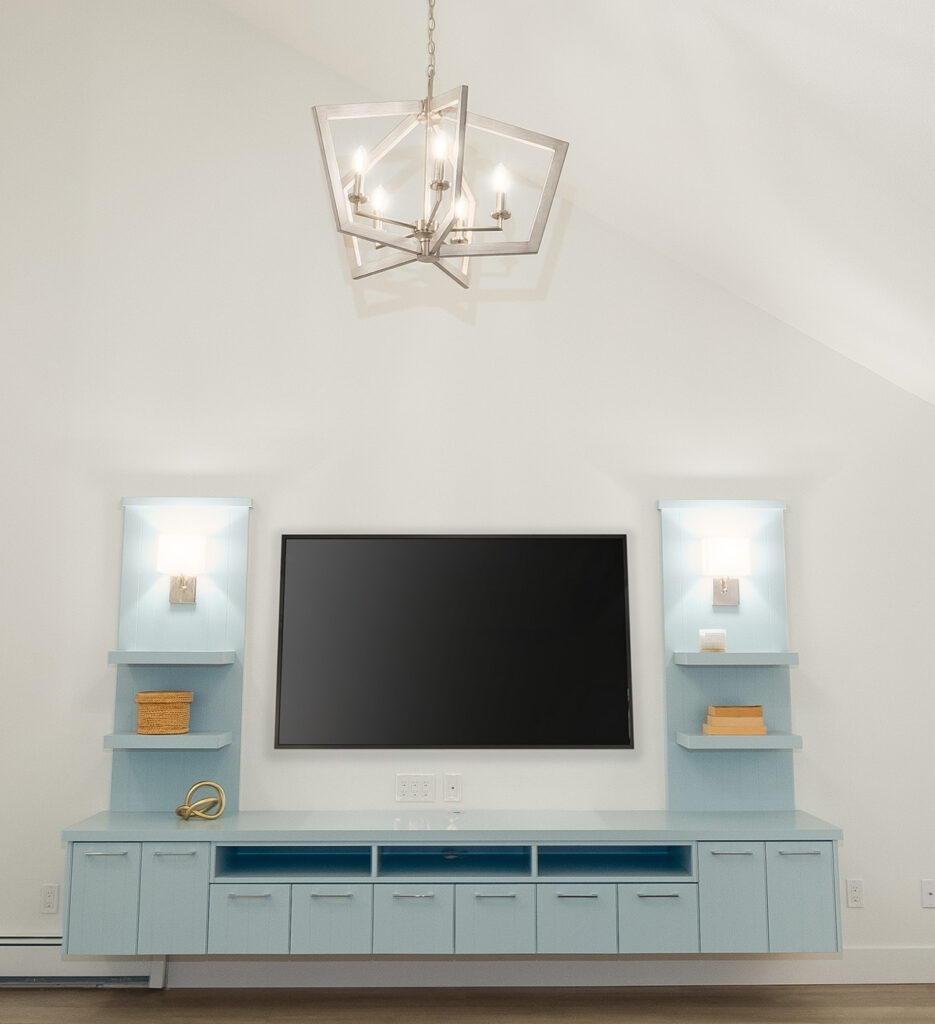
Stats:
- Renovation: 1922 sq ftDesign Construction
- Timeline: September 2024 – Jan 2025
- Interior Design Services Included: Space Planning, Design Concept, Design Development and Construction Documentation, Permit Administration, Millwork detailing, Contract Administration.
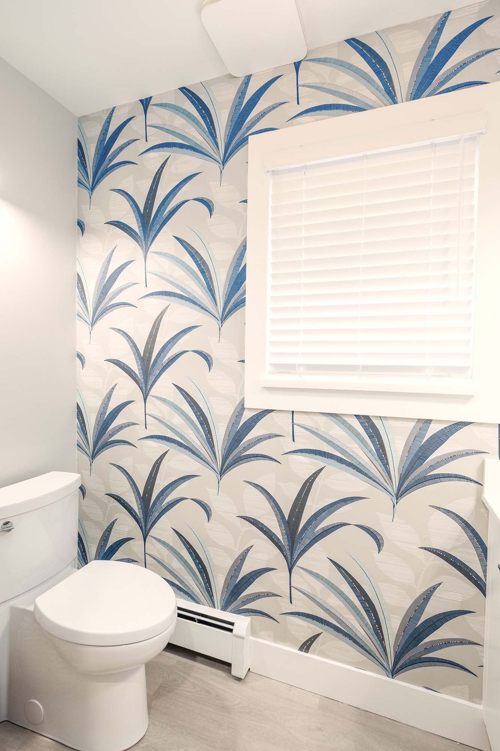
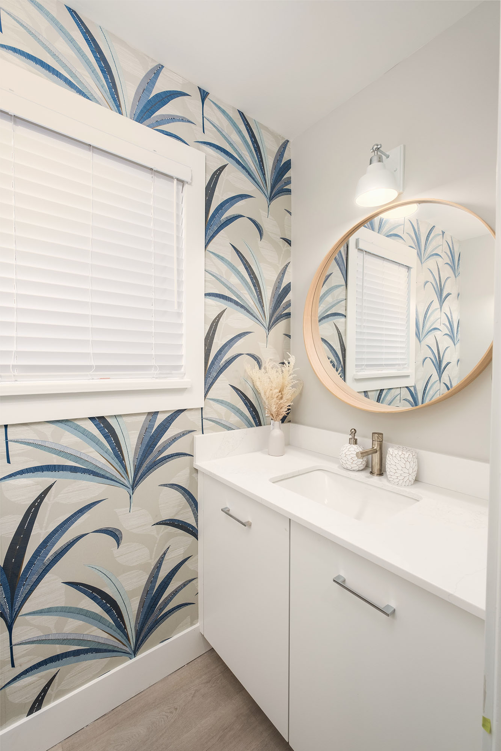
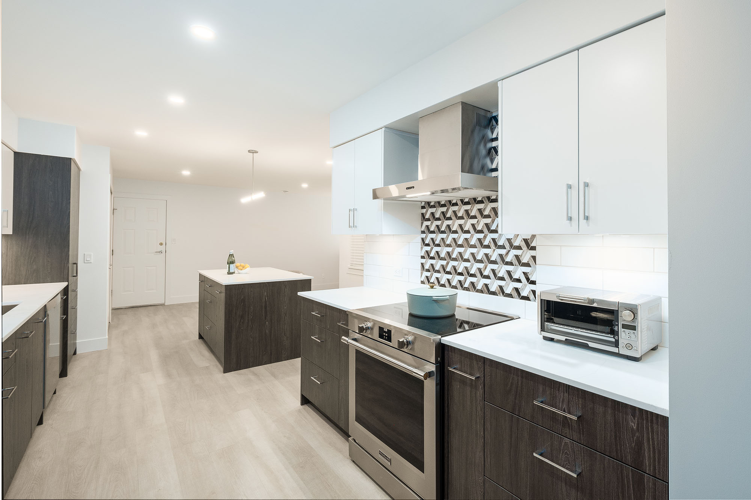
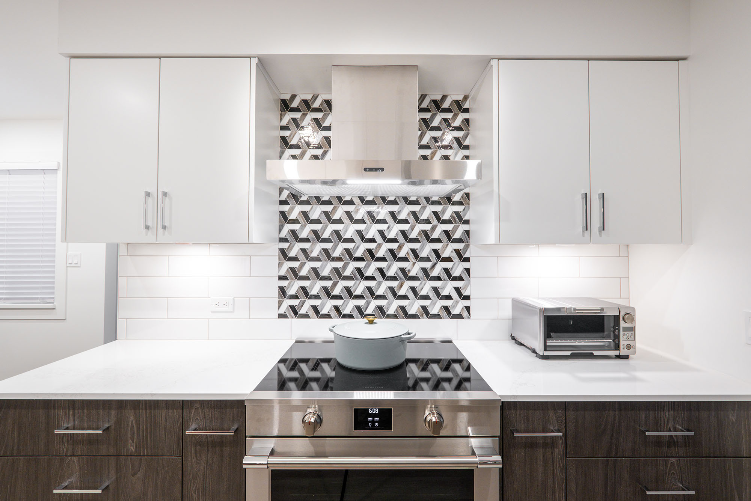
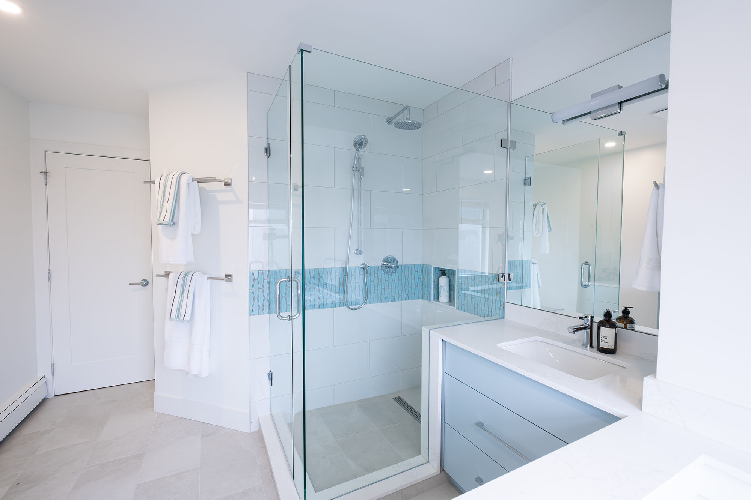
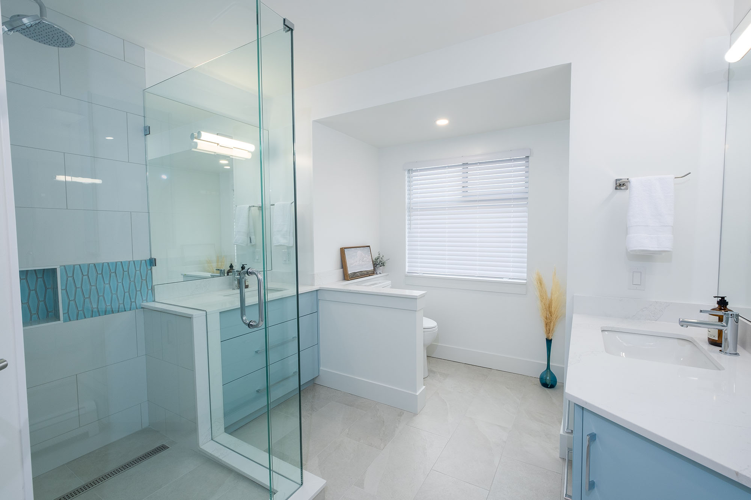
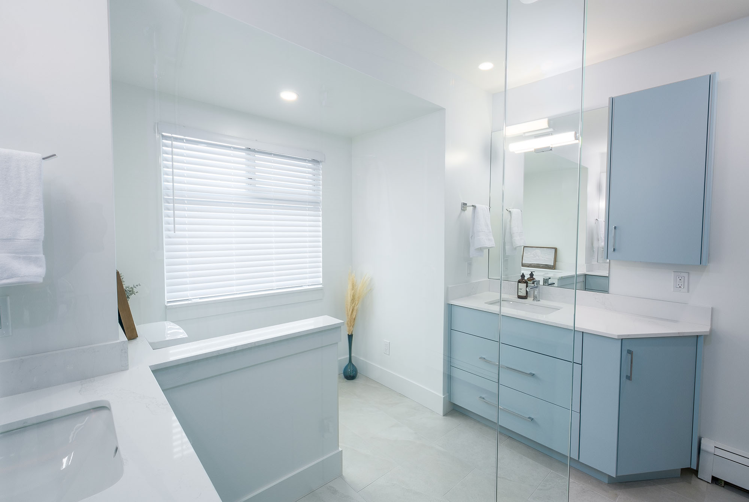
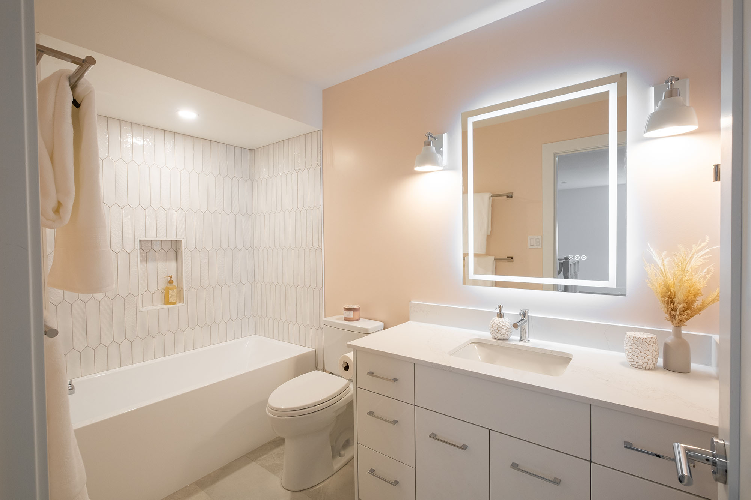
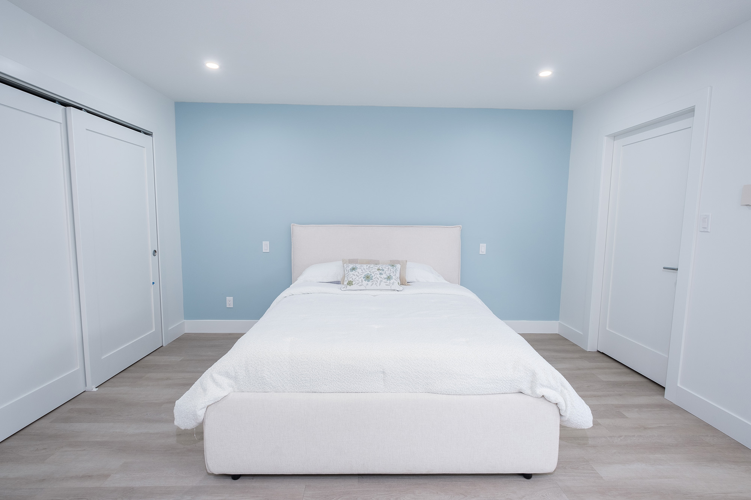
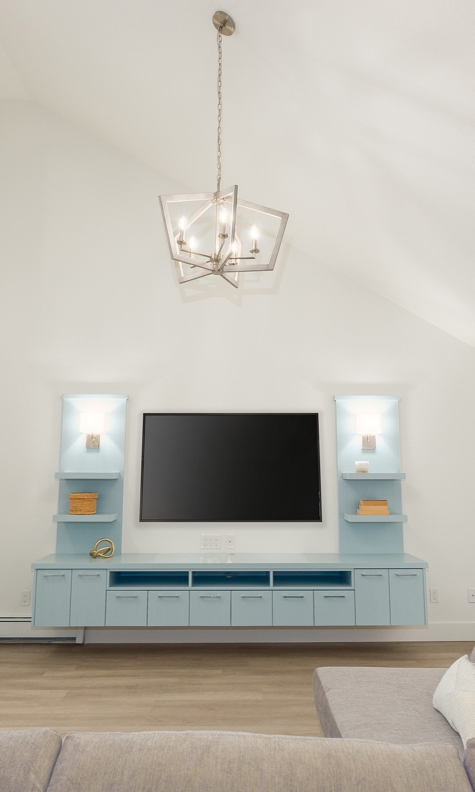
Photography: Daniel Marquardt
