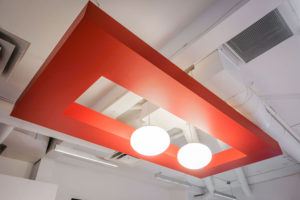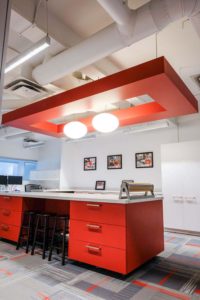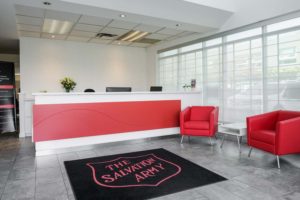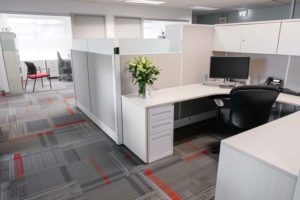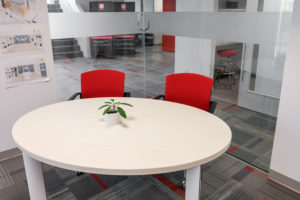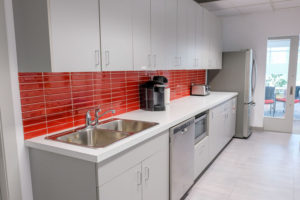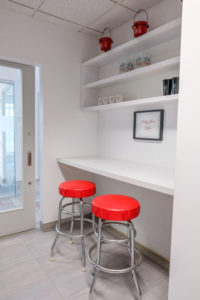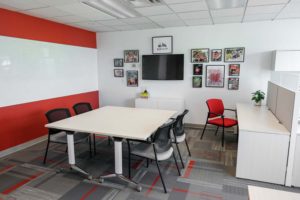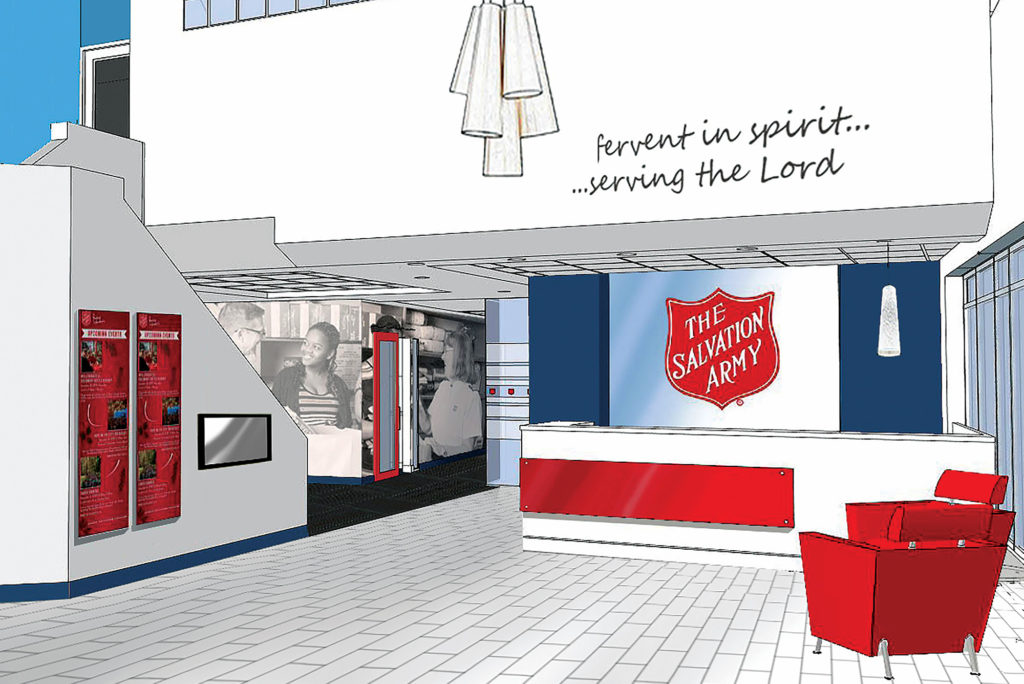
The Salvation Army Head Office was in great need of reconfiguring offices, workstations and amenity areas to create more efficient use of space. There was also the lack of brand recognition throughout and lack of friendly open team environment.
Thus we relocated some departments and amenities closer to each other to improve communication and productivity between team members. We provided more interior glazing panels to allow natural light spill further into darker zones of the office. And as another means to maximize real estate space, we combined a chapel area, lunchroom and one meeting room since the schedule of each function occurred on separate days. Significant upgrades to finishes, lighting and millwork for provided a brighter, fresh, rejuvenated feel throughout at the same time a classic style for longevity.
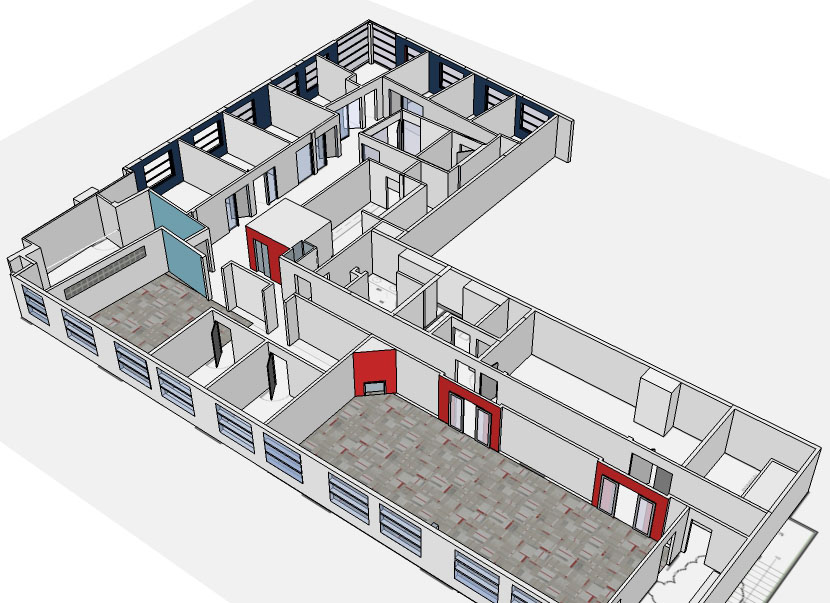
Stats:
- Tenant Improvement: 13,600 sq ft
- Design and Construction Timeline: February 2015 – November 2016
- Interior Design Services Included: Programming, Finishes and Furniture Concepts, Design Development and Construction Documentation, Furniture Layouts and Specifications, Pricing and Contract Administration.
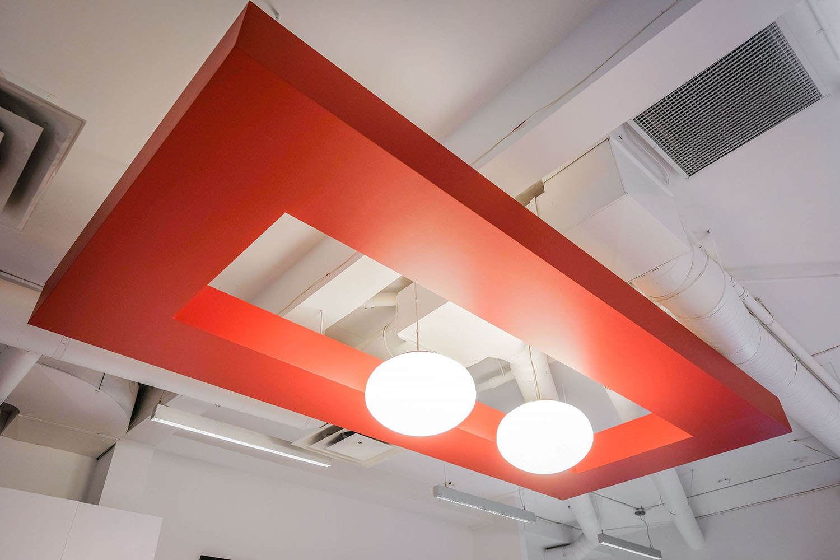
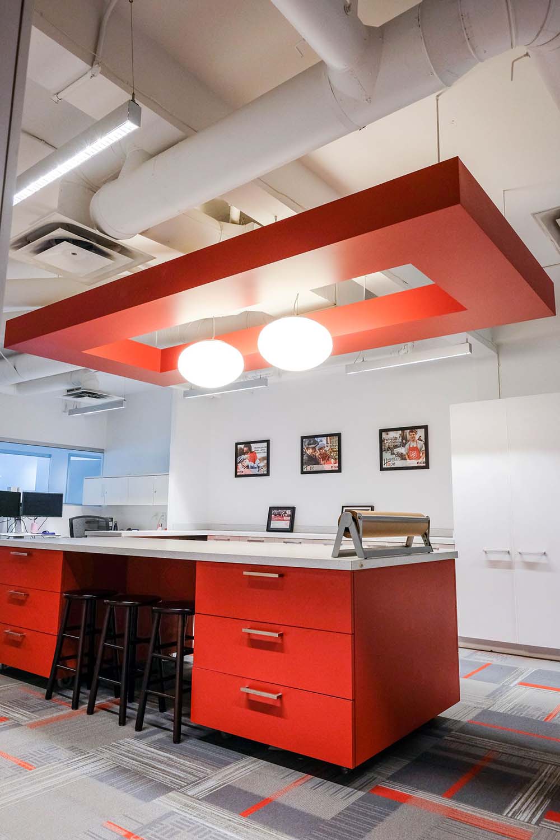
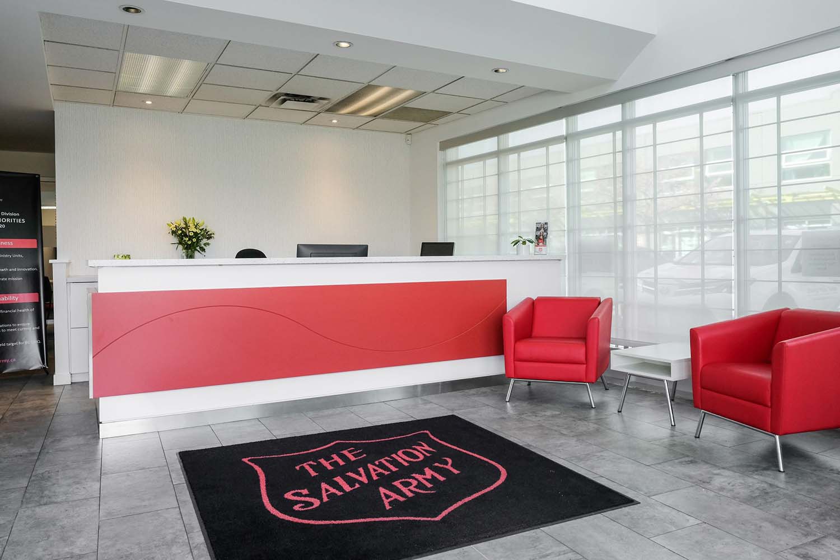
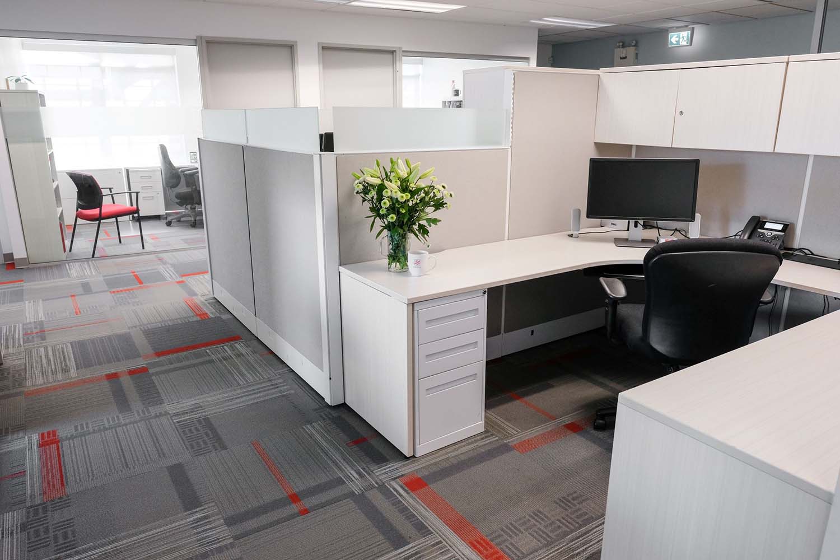
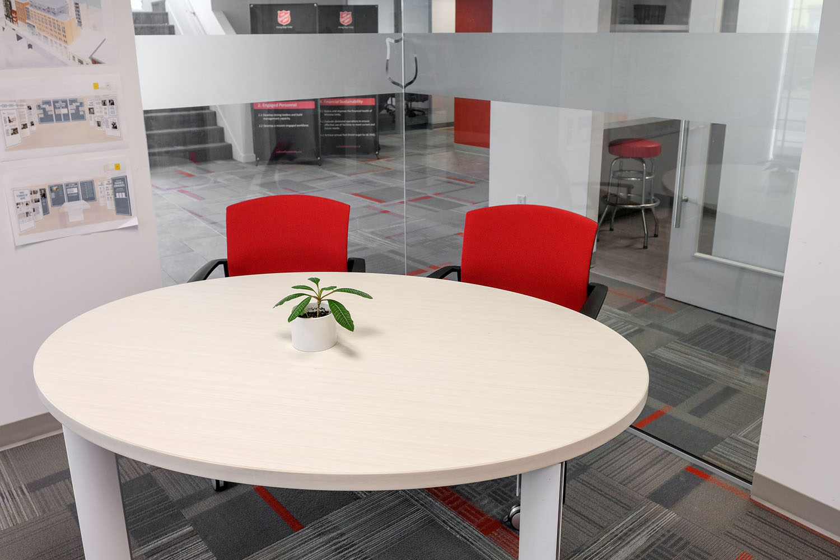
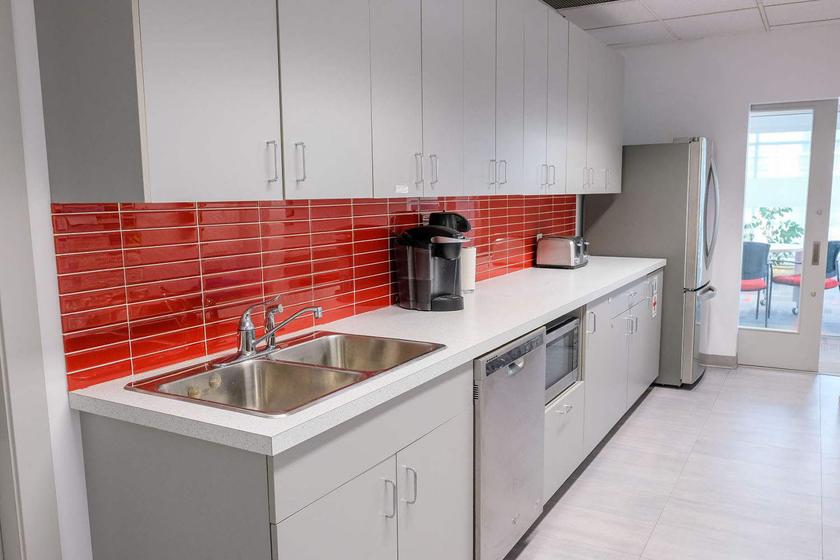
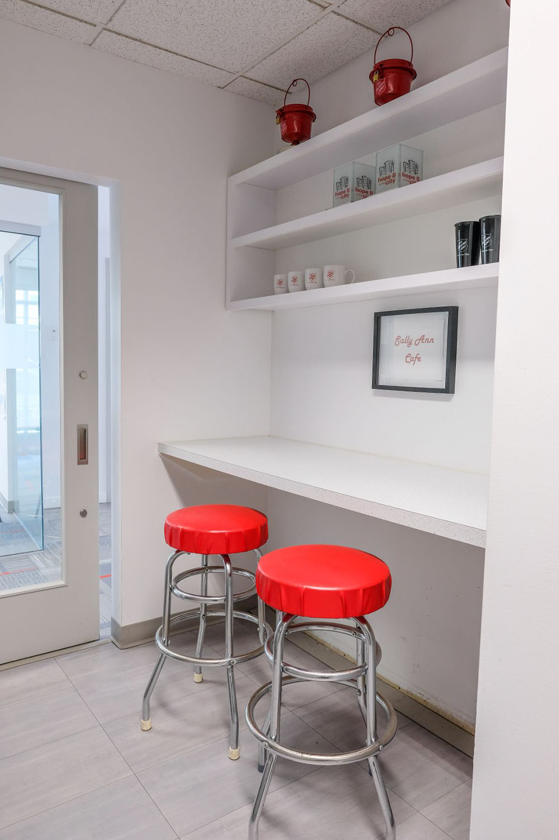
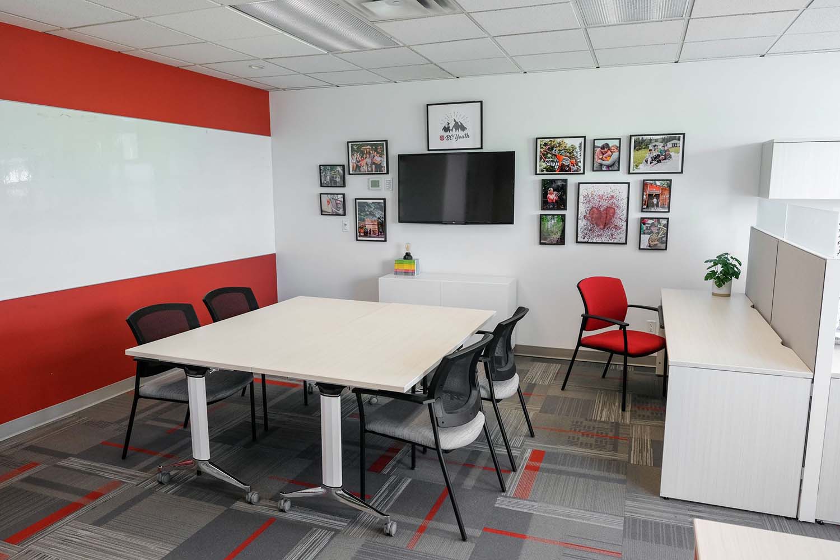
Photography: Daniel Marquardt
