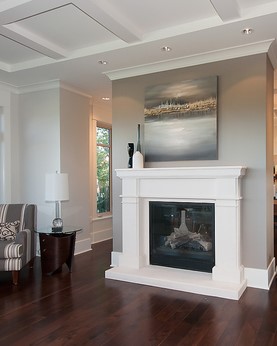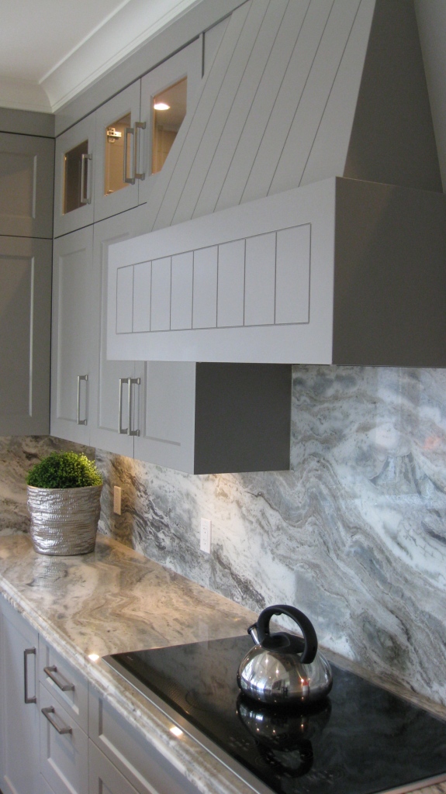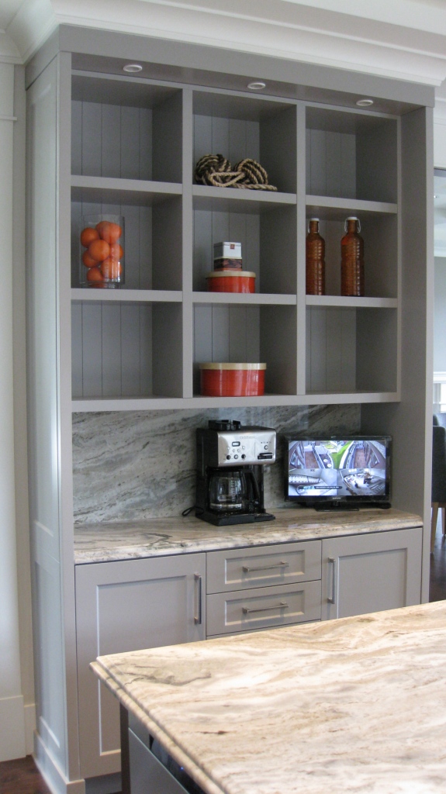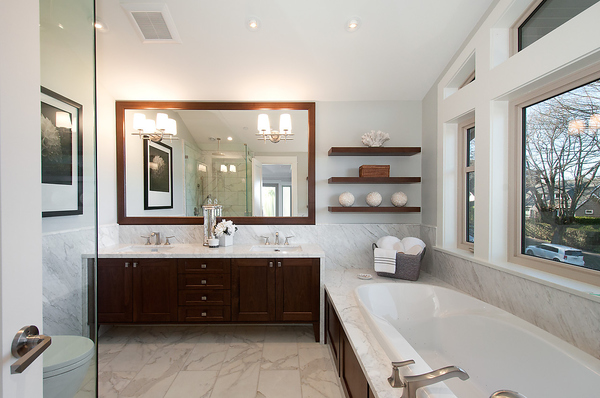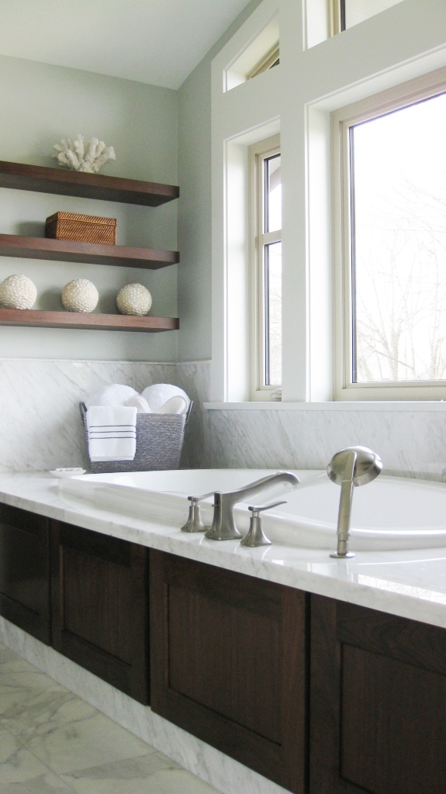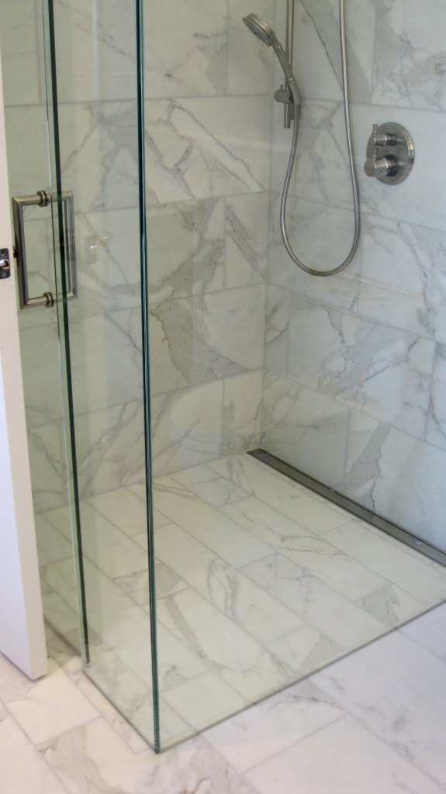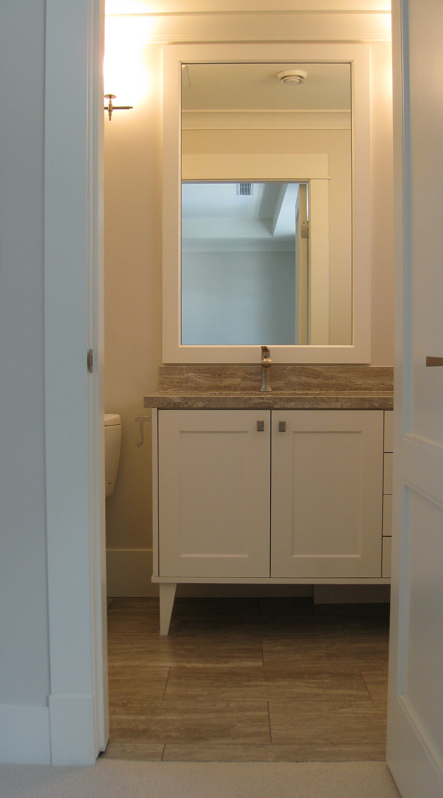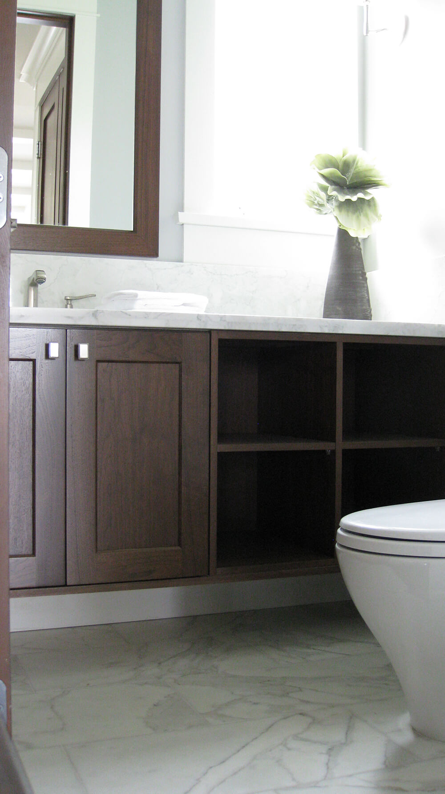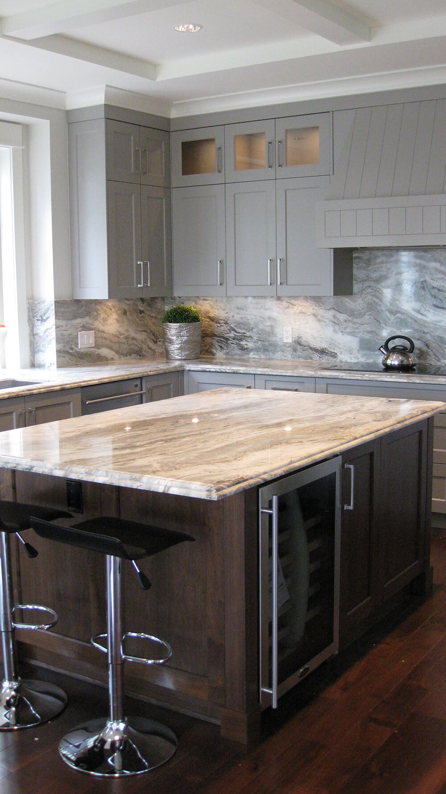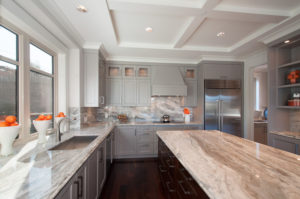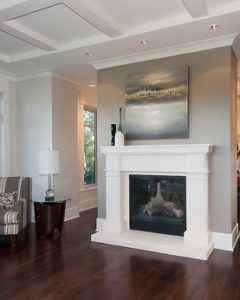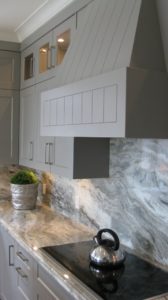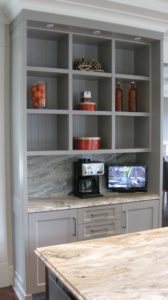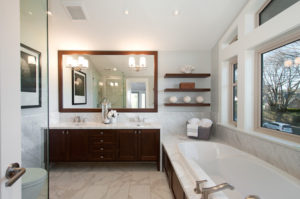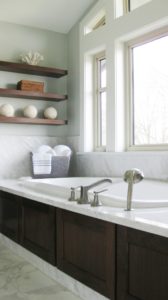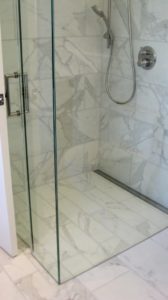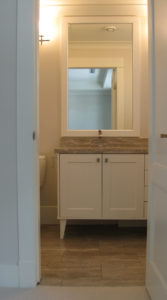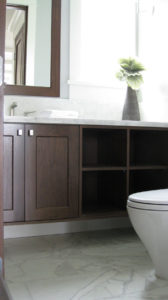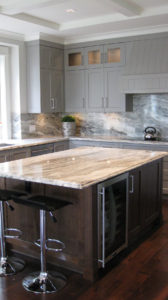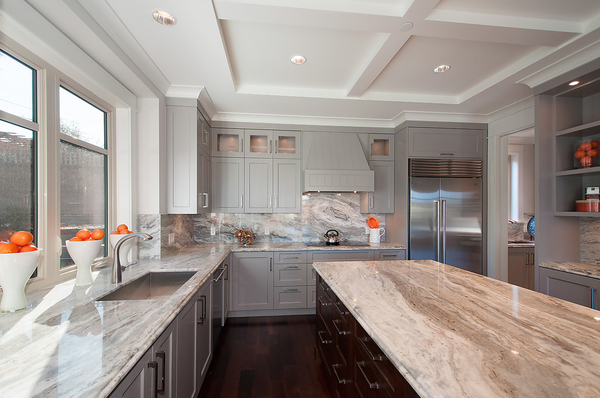
Set on top of a hill overlooking all of Vancouver, it was crucial the interior design of this home did not distract from the outside view, yet still hold its worth with luxurious materials: marble and granite countertops, hardwood floors and wood veneer cabinets. By honouring the architecture’s subtle grandeur, the interior forms, colours and lines were subdued and muted. Glass panels, open stair railing, cabinets raised off floor and a see-through fireplace allowed natural light and views to spill into all corners of this home.
Stats:
- New Construction: 4000 sq ft.
- Design and Construction Timeline: March 2013 – February 2014
- Interior Design Services included: Materials Design Concept, Design Development and Construction Documentation, Pricing and Contract Administration.

