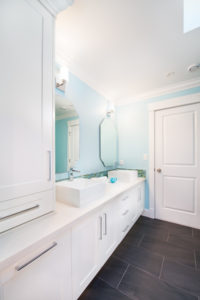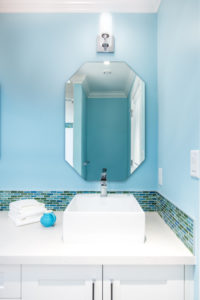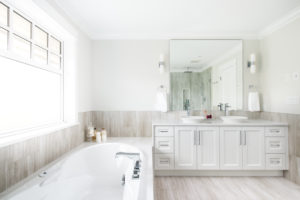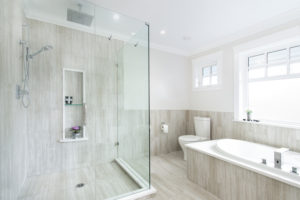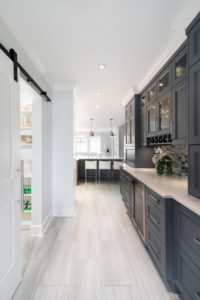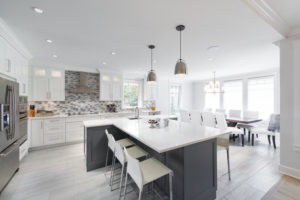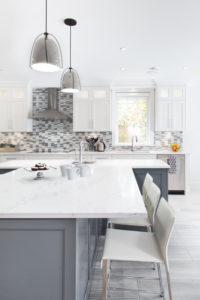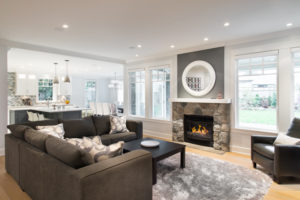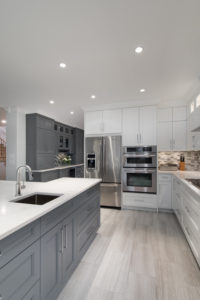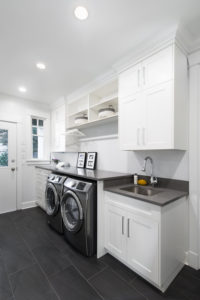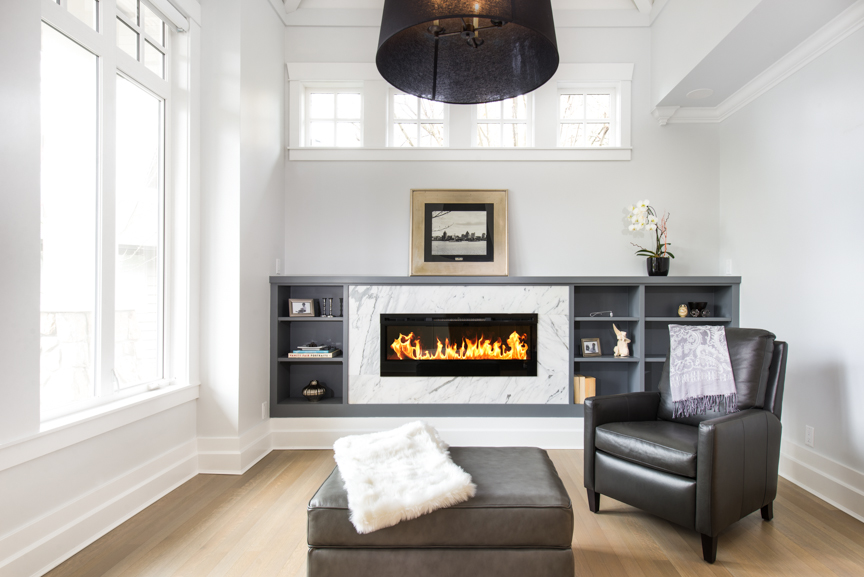
A stylish young couple with active kids needed to convert their newly purchased but old rustic Italian style house into a contemporary urban setting. Thus we tackled the transition with fresh coats of crisp white and light grey paint, soft grey tile and wood floors, sleek white quartz counters and dark grey cabinets, and chrome pendant lights for drama and sparkle. Windows were added and a nook was expanded to become a large dining and open kitchen area. The laundry room moved downstairs and a watery blue kids bathroom and luxurious serene ensuite was added.
stats:
- Renovation: 3500 sq ft.
- Design and Construction Timeline: May – December 2015
- Interior Design Services: Materials and Design Concept. Design Development and Construction Documentation. Contract Administration. Furniture Design, Layout and Sourcing.
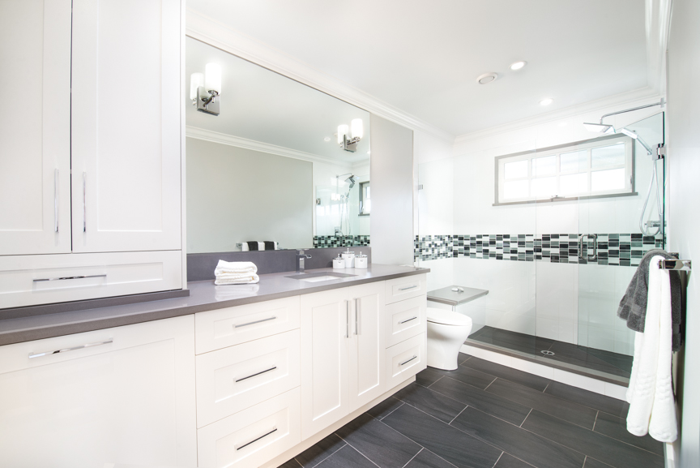
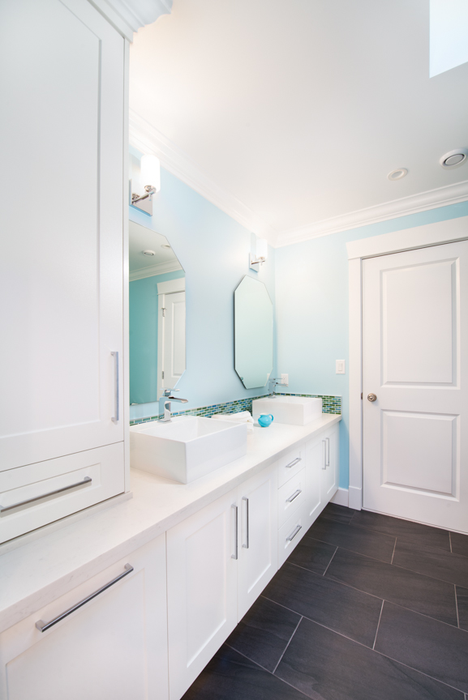
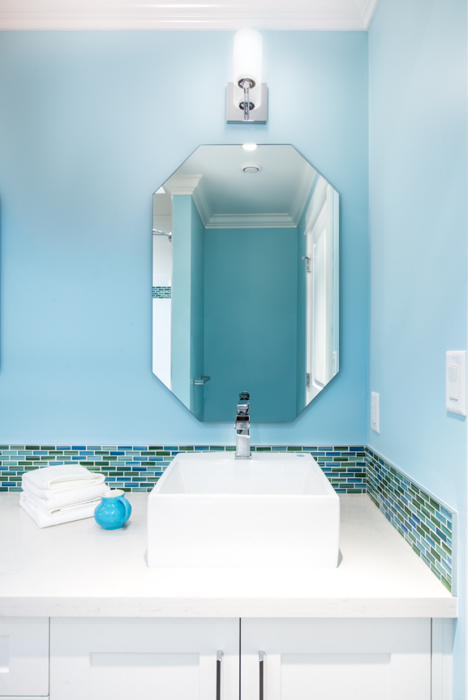
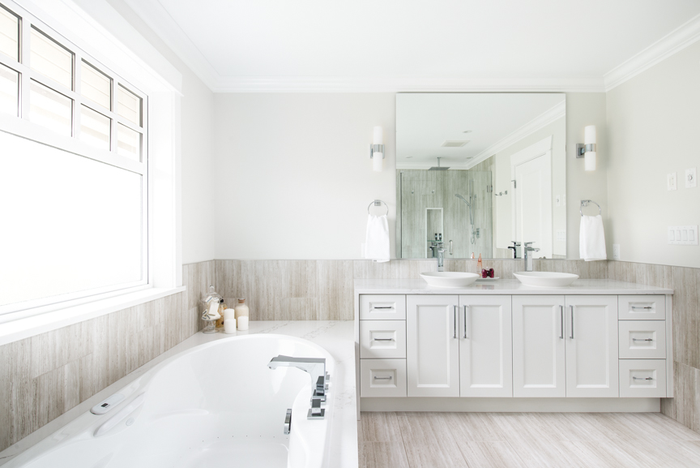
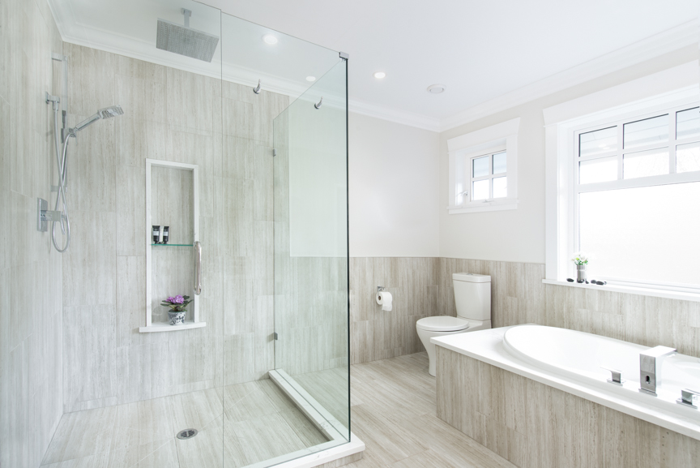
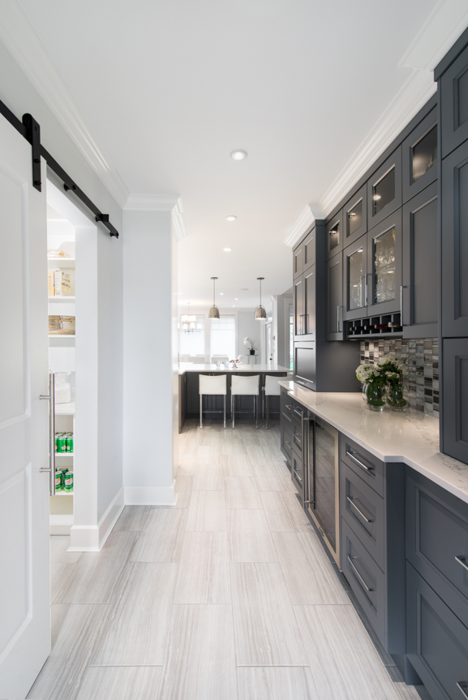
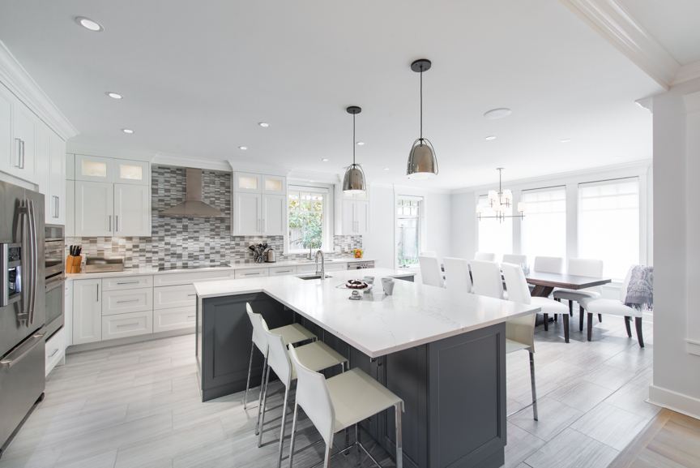
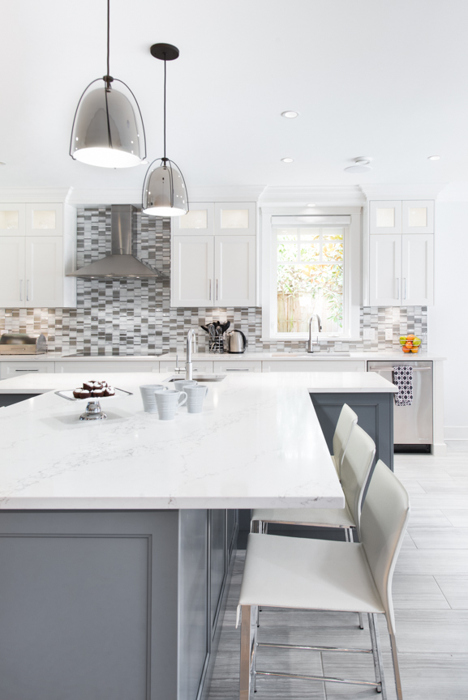
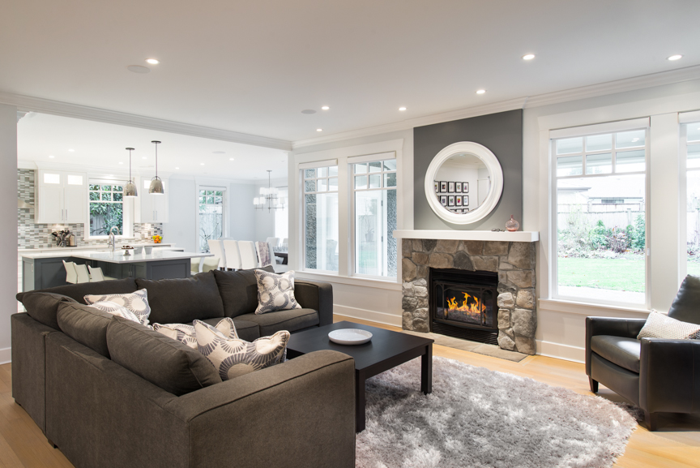
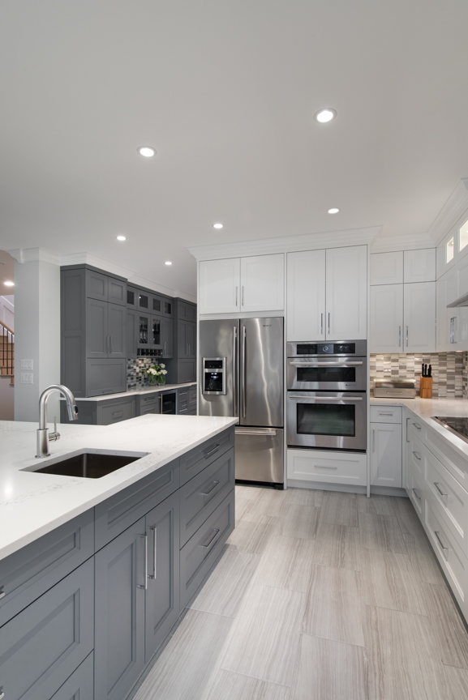
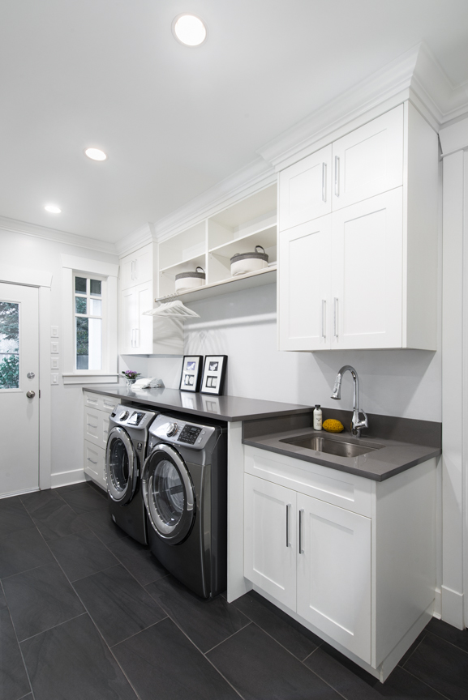
Photography: Kim Muise
