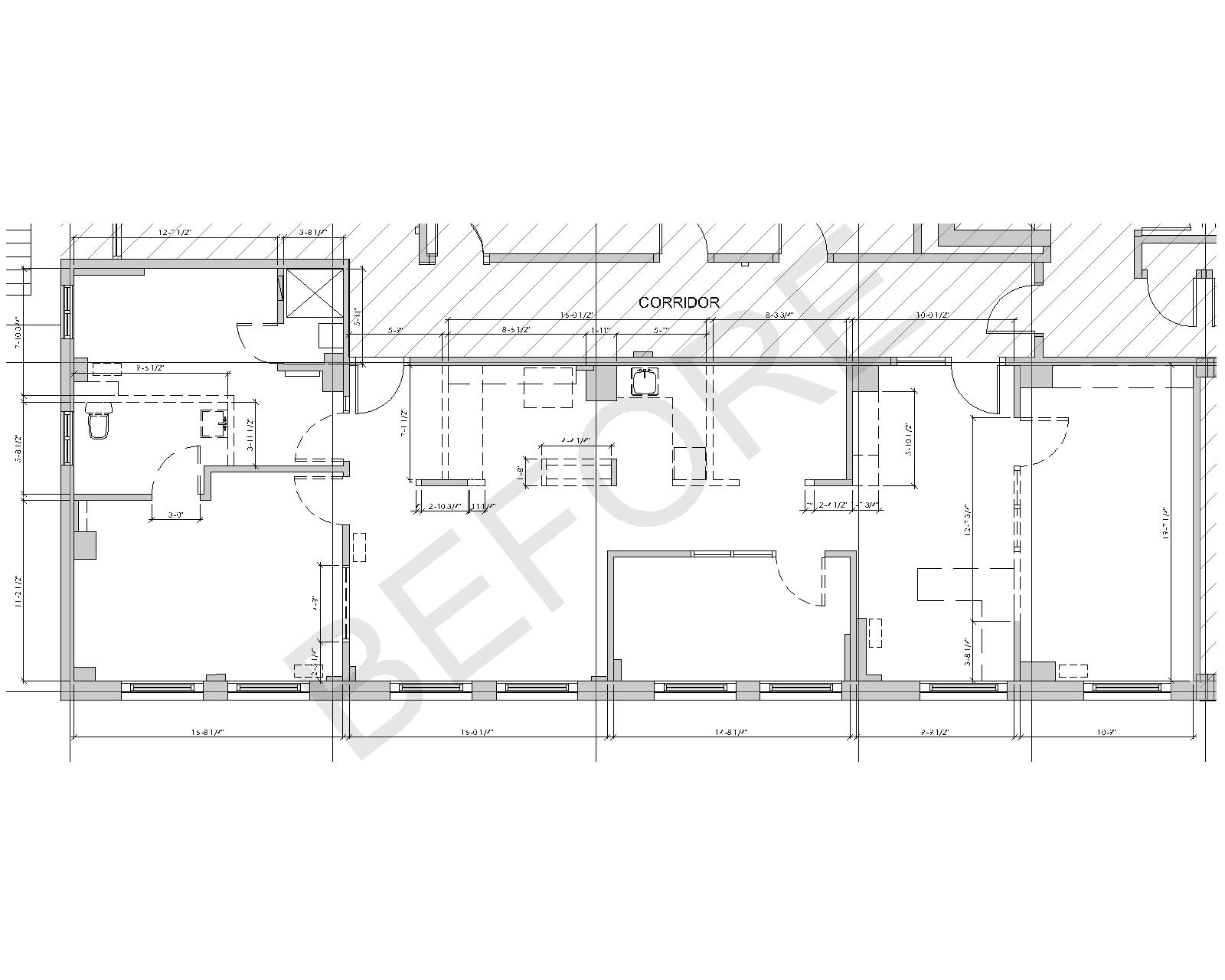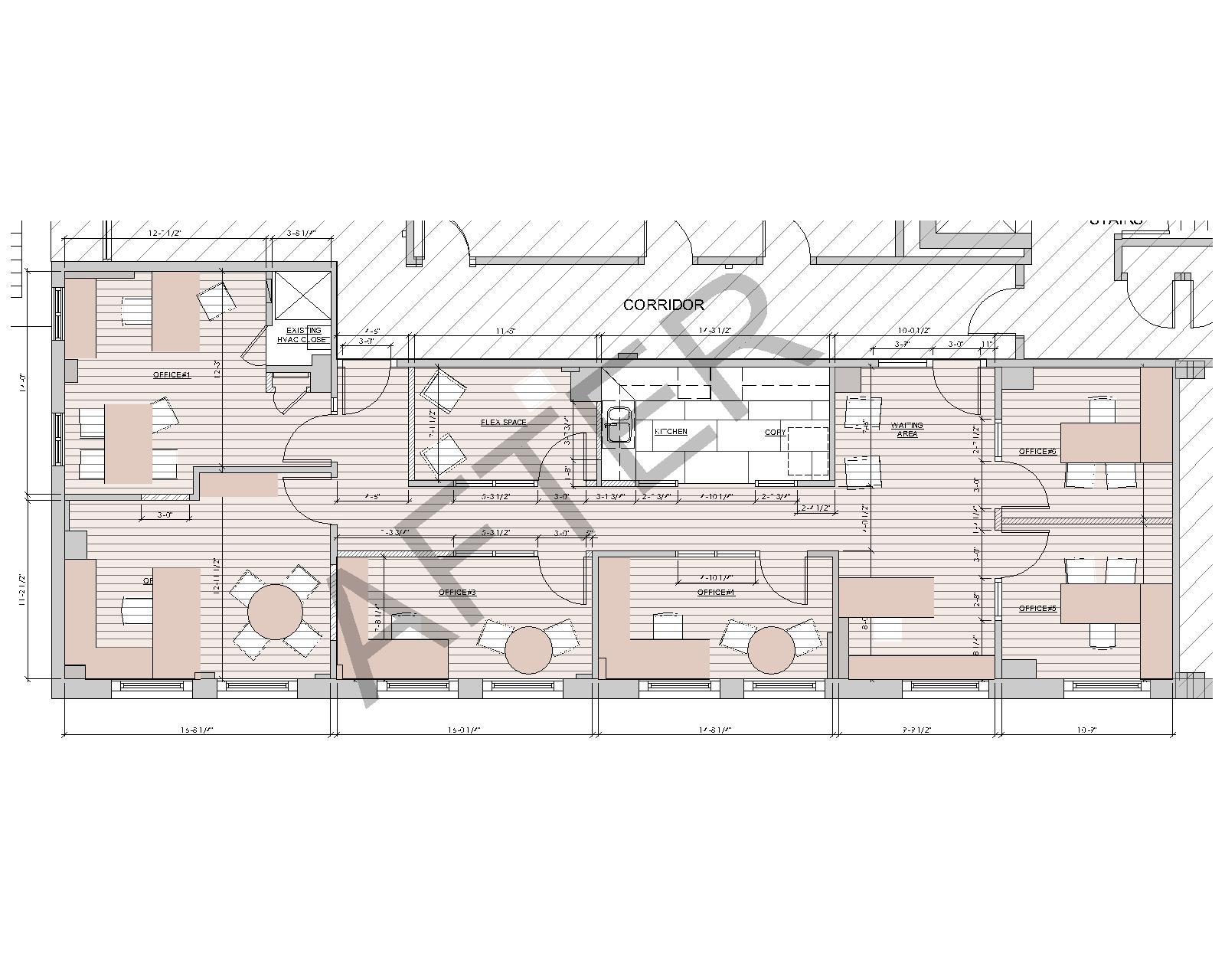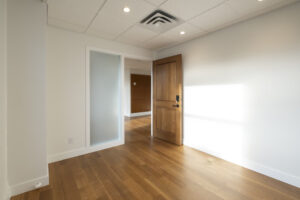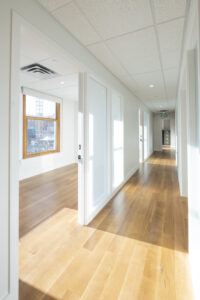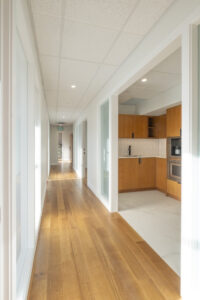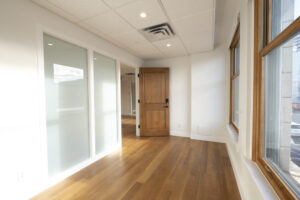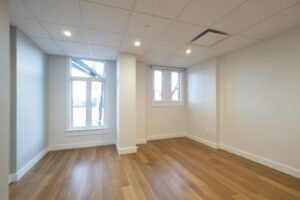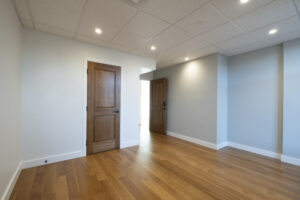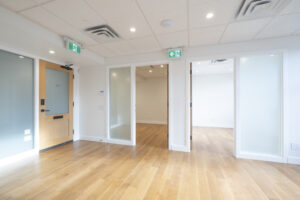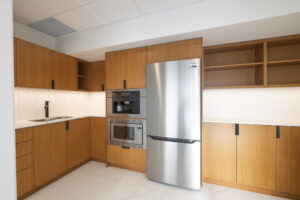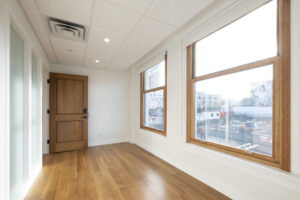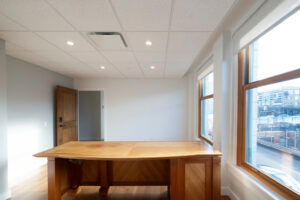
After operating for more than 25 years in this 1400 sq. ft. office space, this boutique Law Firm, like many during the pandemic, had adapted to a hybrid work environment. Then three years later, the Firm decided to renovate this brick-and-mortar office to lease ‘hotel’ workstations to independent legal advisors as needed.
Our design analysis with the Firm determined that since general meetings, staff collaboration and court proceedings now occur more virtually, and filed paperwork converted electronically, then a boardroom, open administration, reception, and file storage was no longer a priority. We replaced all this with smaller, enclosed, ‘focused work’ offices. We also elevated the kitchen design, added an A/C system, maintained natural light throughout with frosted glazing, and ensured confidentiality of conference calls with soundproof walls.
The Firm also requested the design aesthetics represent a sophisticated contemporary feel. We refreshed dated wall colours with a warm white palette; replaced institutional fluorescents with recessed pot lights and linen wall shades. And damaged doors, floors and cabinetry gave way to rich textured wood, quartz and porcelain.
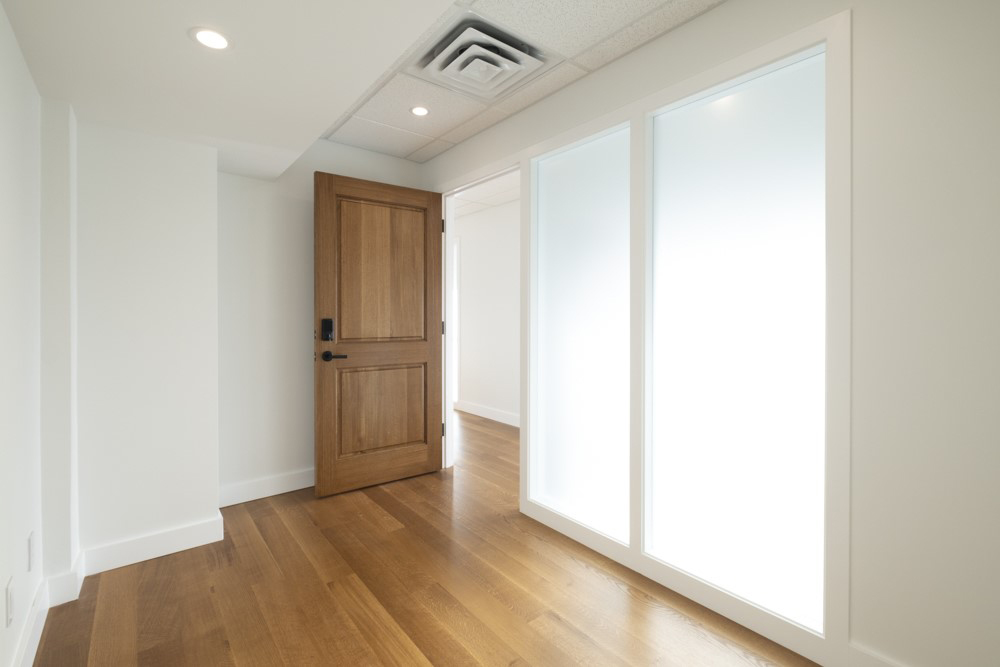
STATS:
- Interior Design Services Included: Programming, Space Planning, Design Concept, Design Development and Construction Documentation, Coordination with other Consultants, Millwork detailing, Contract Administration.
- Tenant Improvement: 1400 sq ft
- Design Construction Timeline: July 2024 – Nov 2024
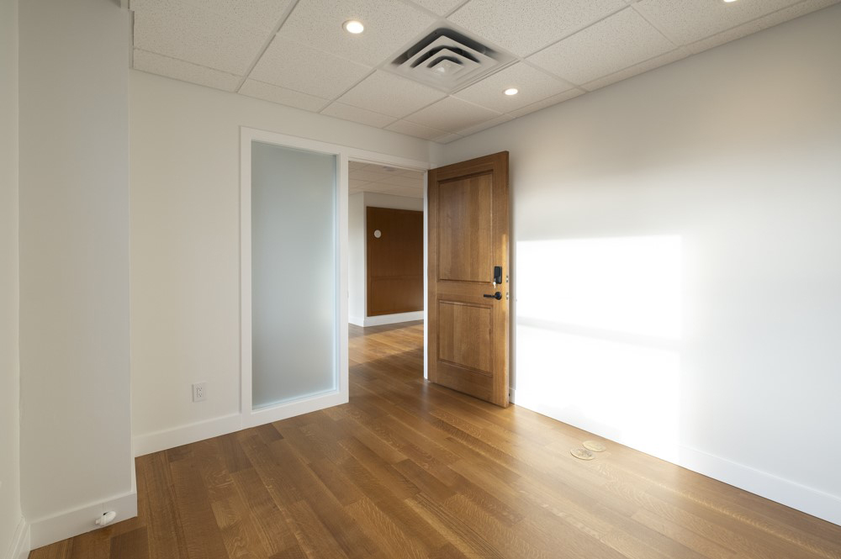
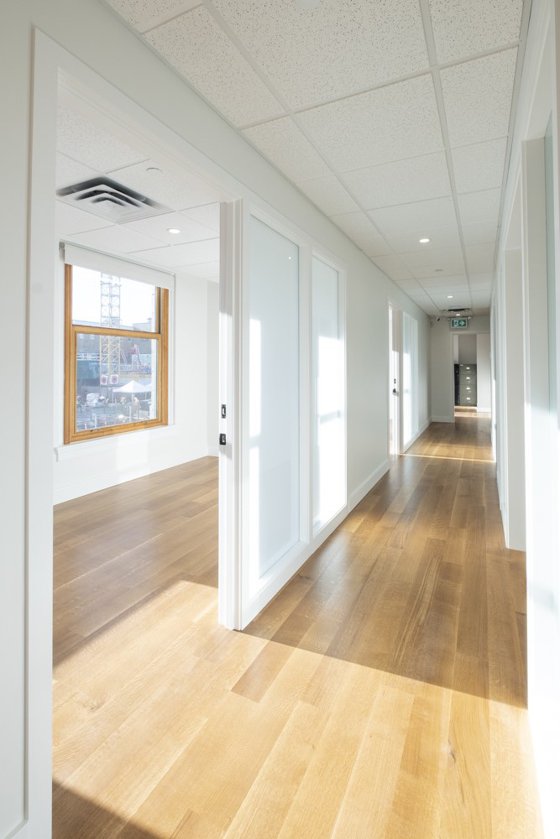

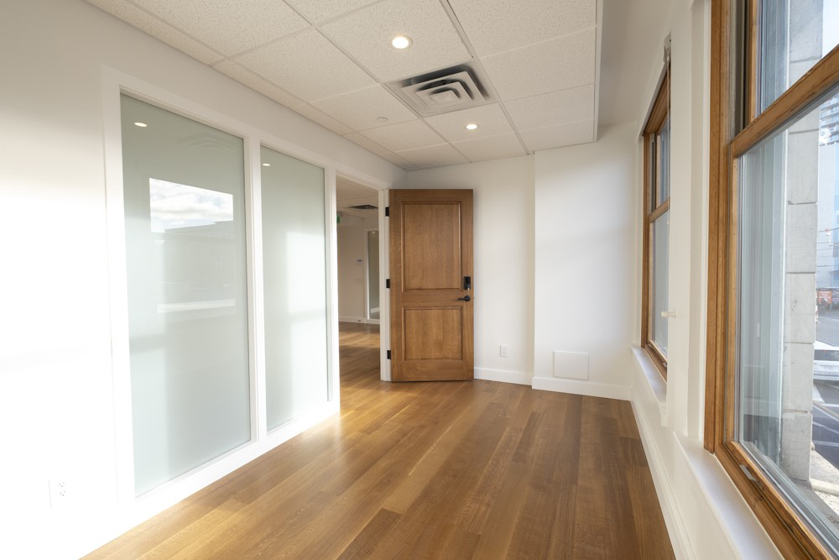
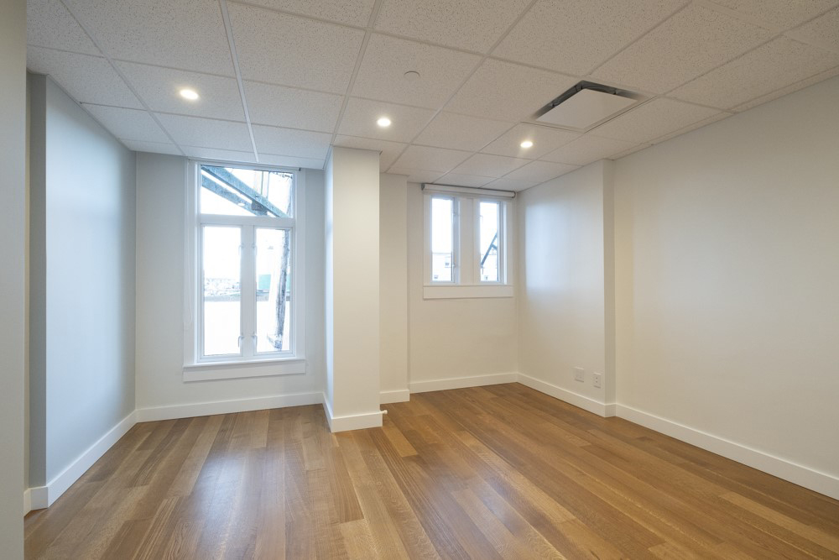
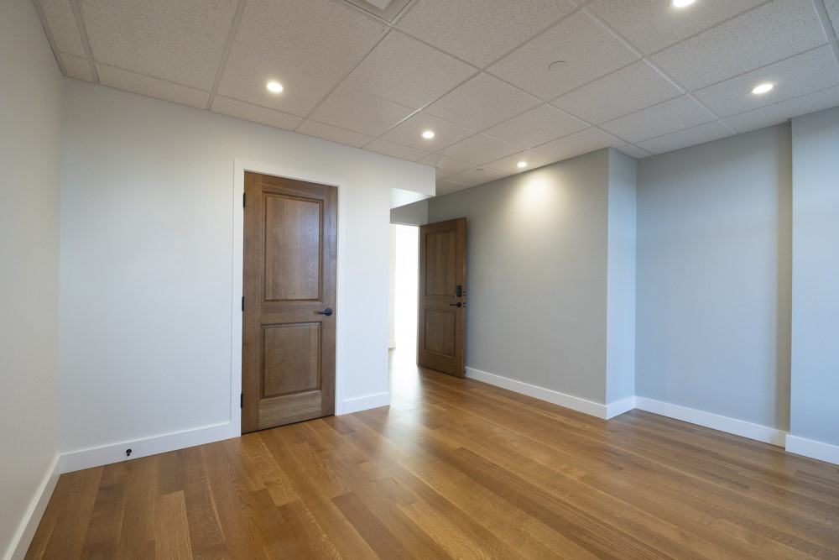
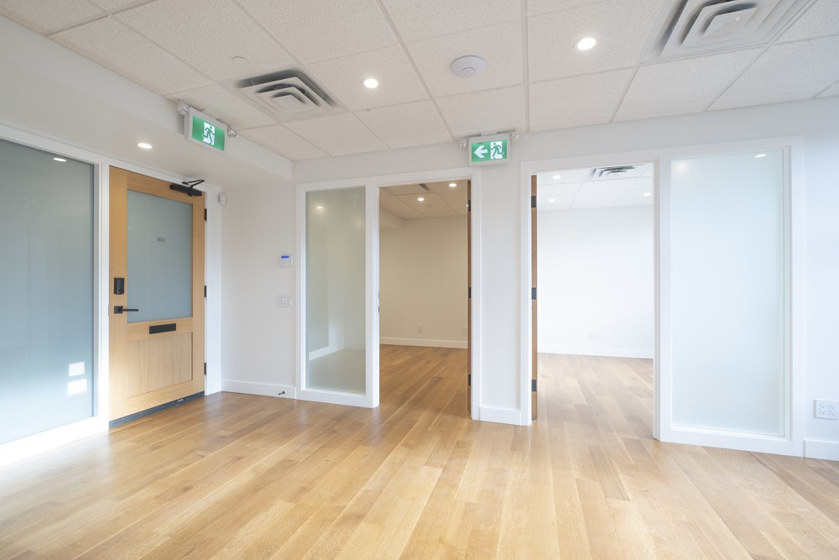
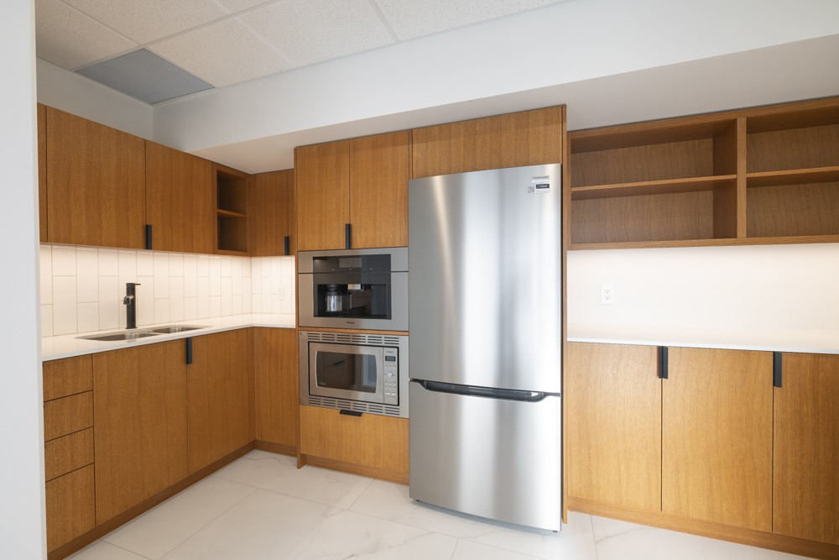
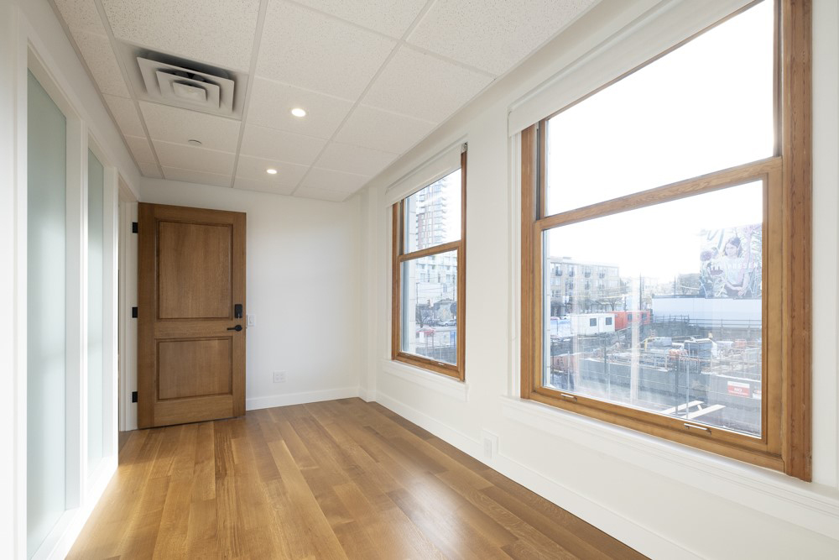

Photography: Tim Louis
